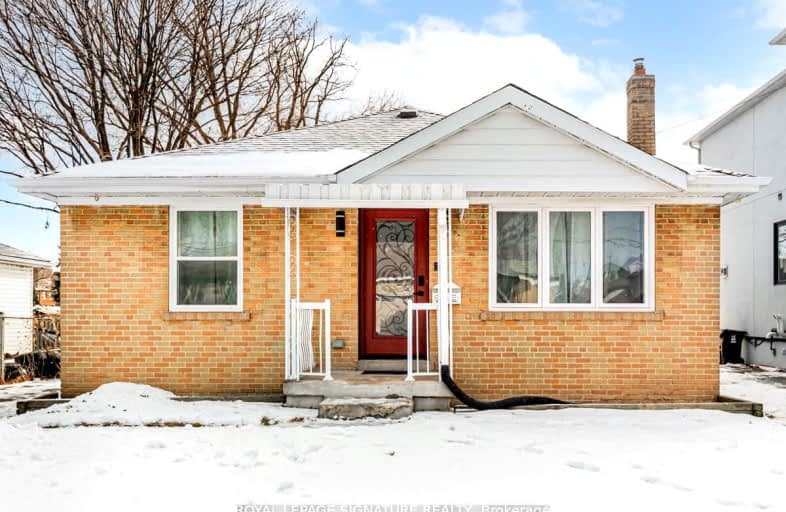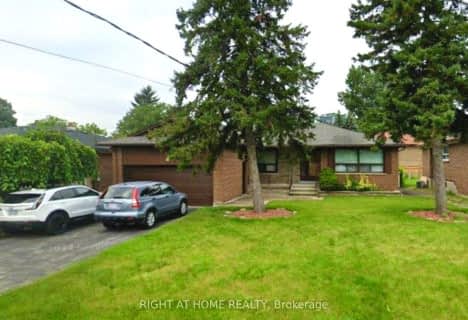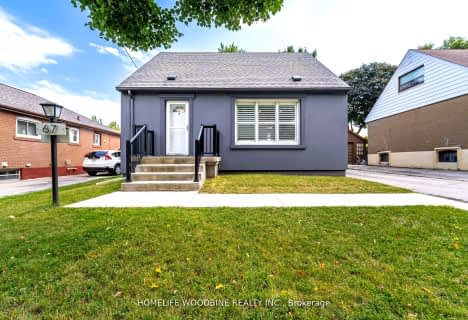Very Walkable
- Most errands can be accomplished on foot.
Good Transit
- Some errands can be accomplished by public transportation.
Bikeable
- Some errands can be accomplished on bike.

Chalkfarm Public School
Elementary: PublicPelmo Park Public School
Elementary: PublicWeston Memorial Junior Public School
Elementary: PublicSt John the Evangelist Catholic School
Elementary: CatholicTumpane Public School
Elementary: PublicSt. Andre Catholic School
Elementary: CatholicYork Humber High School
Secondary: PublicScarlett Heights Entrepreneurial Academy
Secondary: PublicWeston Collegiate Institute
Secondary: PublicChaminade College School
Secondary: CatholicWestview Centennial Secondary School
Secondary: PublicSt. Basil-the-Great College School
Secondary: Catholic-
North Park
587 Rustic Rd, Toronto ON M6L 2L1 2.54km -
Rowntree Mills Park
Islington Ave (at Finch Ave W), Toronto ON 5.11km -
Walter Saunders Memorial Park
440 Hopewell Ave, Toronto ON 6.21km
-
CIBC
1700 Wilson Ave (Jane), North York ON M3L 1B2 0.5km -
CIBC
5 Queenslea Ave, Toronto ON M9N 3X9 1.24km -
CIBC
1400 Lawrence Ave W (at Keele St.), Toronto ON M6L 1A7 3.43km
- 2 bath
- 3 bed
- 1100 sqft
87 Culford Road, Toronto, Ontario • M6M 4K2 • Brookhaven-Amesbury
- 2 bath
- 3 bed
37 Charrington Crescent, Toronto, Ontario • M3L 2C3 • Glenfield-Jane Heights
- 3 bath
- 3 bed
- 1500 sqft
89 Chiswick Avenue, Toronto, Ontario • M6M 4V2 • Brookhaven-Amesbury
- 2 bath
- 3 bed
- 1100 sqft
15 Rambler Place, Toronto, Ontario • M3L 1N6 • Glenfield-Jane Heights






















