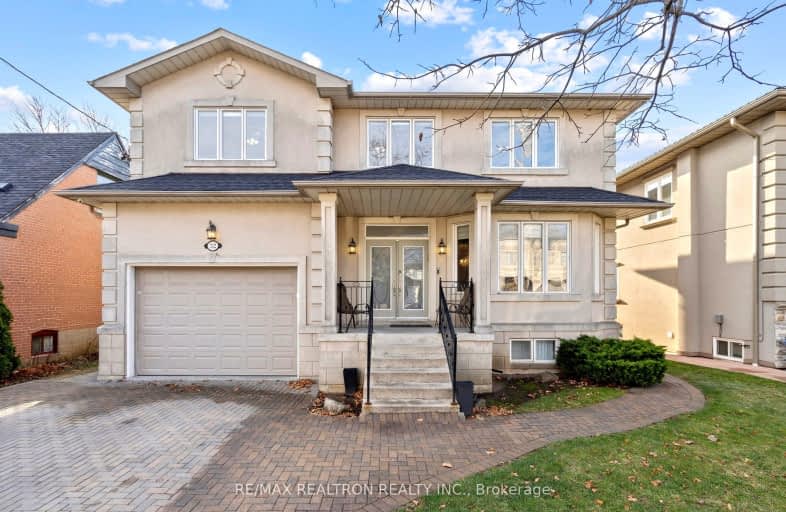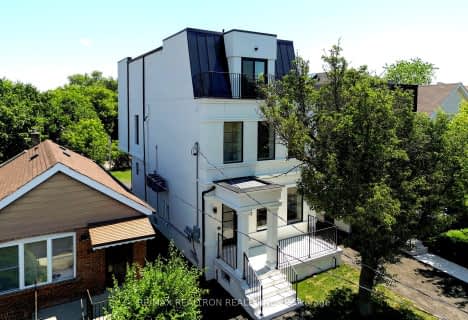Very Walkable
- Most errands can be accomplished on foot.
Excellent Transit
- Most errands can be accomplished by public transportation.
Bikeable
- Some errands can be accomplished on bike.

Baycrest Public School
Elementary: PublicLawrence Heights Middle School
Elementary: PublicFlemington Public School
Elementary: PublicOur Lady of the Assumption Catholic School
Elementary: CatholicGlen Park Public School
Elementary: PublicLedbury Park Elementary and Middle School
Elementary: PublicVaughan Road Academy
Secondary: PublicYorkdale Secondary School
Secondary: PublicJohn Polanyi Collegiate Institute
Secondary: PublicForest Hill Collegiate Institute
Secondary: PublicDante Alighieri Academy
Secondary: CatholicLawrence Park Collegiate Institute
Secondary: Public-
Robes Bar And Lounge
3022 Bathurst Street, Toronto, ON M6B 3B6 0.61km -
Yummy Tummy's Bar & Grill
669 Lawrence Avenue W, Toronto, ON M6A 1B4 0.78km -
MB The Place To Be
3434 Bathurst Street, Toronto, ON M6A 2C3 0.93km
-
Tim Hortons
3090 Bathurst Street, North York, ON M6A 2A1 0.48km -
Second Cup
490 Lawrence Avenue W, Toronto, ON M6A 3B7 0.51km -
McDonald's
700 Lawrence Avenue W, Toronto, ON M6A 3B4 0.89km
-
Fit4Less
235-700 Lawrence Ave W, North York, ON M6A 3B4 0.91km -
F45 Training Yorkdale
3101 Dufferin Street, Toronto, ON M6A 0C3 1.51km -
The Uptown PowerStation
3019 Dufferin Street, Lower Level, Toronto, ON M6B 3T7 1.59km
-
Shoppers Drug Mart
3110 Bathurst St, North York, ON M6A 2A1 0.53km -
Shoppers Drug Mart
528 Lawrence Avenue W, North York, ON M6A 1A1 0.35km -
IDA Peoples Drug Mart
491 Lawrence Avenue W, North York, ON M5M 1C7 0.65km
-
United Bakers Dairy Restaurant
506 Lawrence Avenue W, Toronto, ON M6A 1A1 0.47km -
Bento Sushi
3090 Bathurst Street, North York, ON M6A 2A1 0.54km -
Subway
3085 Bathurst Street, Toronto, ON M6A 2A3 0.56km
-
Lawrence Allen Centre
700 Lawrence Ave W, Toronto, ON M6A 3B4 0.92km -
Lawrence Square
700 Lawrence Ave W, North York, ON M6A 3B4 0.91km -
Yorkdale Shopping Centre
3401 Dufferin Street, Toronto, ON M6A 2T9 1.43km
-
Metro
3090 Bathurst Street, North York, ON M6A 2A1 0.54km -
Tap Kosher Market
3011 Bathurst Street, Toronto, ON M6B 3B5 0.65km -
Fortinos Supermarket
700 Lawrence Ave W, North York, ON M6A 3B4 0.91km
-
LCBO
1838 Avenue Road, Toronto, ON M5M 3Z5 1.87km -
Wine Rack
2447 Yonge Street, Toronto, ON M4P 2H5 3.2km -
LCBO - Yonge Eglinton Centre
2300 Yonge St, Yonge and Eglinton, Toronto, ON M4P 1E4 3.35km
-
A.M.A. Tire & Service Centre
3390 Bathurst Street, Toronto, ON M6A 2B9 0.85km -
Tesla Motors
3401 Dufferin Street, Toronto, ON M6A 1.29km -
7-Eleven
3587 Bathurst Street, Toronto, ON M6A 2E2 1.47km
-
Cineplex Cinemas Yorkdale
Yorkdale Shopping Centre, 3401 Dufferin Street, Toronto, ON M6A 2T9 1.36km -
Cineplex Cinemas
2300 Yonge Street, Toronto, ON M4P 1E4 3.36km -
Mount Pleasant Cinema
675 Mt Pleasant Rd, Toronto, ON M4S 2N2 4.17km
-
Toronto Public Library
Barbara Frum, 20 Covington Rd, Toronto, ON M6A 0.39km -
Toronto Public Library - Forest Hill Library
700 Eglinton Avenue W, Toronto, ON M5N 1B9 2.34km -
Toronto Public Library
2140 Avenue Road, Toronto, ON M5M 4M7 2.49km
-
Baycrest
3560 Bathurst Street, North York, ON M6A 2E1 1.16km -
MCI Medical Clinics
160 Eglinton Avenue E, Toronto, ON M4P 3B5 3.71km -
Humber River Regional Hospital
2175 Keele Street, York, ON M6M 3Z4 3.89km
-
Dell Park
40 Dell Park Ave, North York ON M6B 2T6 0.44km -
Wenderly Park
Wenderly Dr (marlee), Toronto ON 1.23km -
Laughlin park
Toronto ON 3km
-
TD Bank Financial Group
3140 Dufferin St (at Apex Rd.), Toronto ON M6A 2T1 1.59km -
RBC Royal Bank
1635 Ave Rd (at Cranbrooke Ave.), Toronto ON M5M 3X8 1.76km -
TD Bank Financial Group
1677 Ave Rd (Lawrence Ave.), North York ON M5M 3Y3 1.79km
- 9 bath
- 9 bed
2011 Eglinton Avenue West, Toronto, Ontario • M6E 2K1 • Caledonia-Fairbank
- 5 bath
- 6 bed
- 3500 sqft
5 Killarney Road, Toronto, Ontario • M5P 1L7 • Forest Hill South






