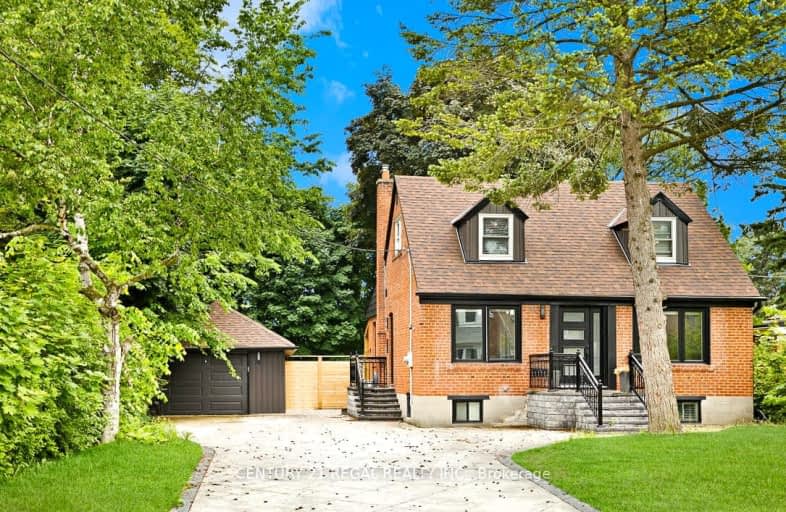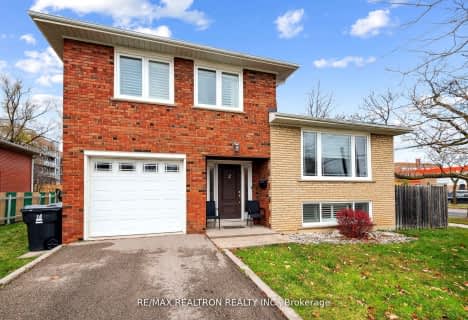Car-Dependent
- Almost all errands require a car.
Good Transit
- Some errands can be accomplished by public transportation.
Bikeable
- Some errands can be accomplished on bike.

Fisherville Senior Public School
Elementary: PublicSt Antoine Daniel Catholic School
Elementary: CatholicChurchill Public School
Elementary: PublicPleasant Public School
Elementary: PublicYorkview Public School
Elementary: PublicRockford Public School
Elementary: PublicNorth West Year Round Alternative Centre
Secondary: PublicDrewry Secondary School
Secondary: PublicÉSC Monseigneur-de-Charbonnel
Secondary: CatholicNewtonbrook Secondary School
Secondary: PublicWilliam Lyon Mackenzie Collegiate Institute
Secondary: PublicNorthview Heights Secondary School
Secondary: Public-
Belle Restaurant and Bar
4949 Bathurst Street, Unit 5, North York, ON M2R 1Y1 0.16km -
Chicken In the Kitchen
5600 Yonge St, Toronto, ON M2N 5S2 2.11km -
Hashi Izakaya
5582 Yonge Street, Toronto, ON M2N 5S2 2.11km
-
Tim Hortons
4915 Bathurst Street, Toronto, ON M2R 1X9 0.31km -
Tim Hortons
515 Drewry Avenue, Toronto, ON M2R 2K9 0.6km -
Canephora Cafe & Bakery
222 Finch Avenue W, Suite 101, Toronto, ON M2R 1M6 0.59km
-
Rexall Pharma Plus
5150 Yonge Street, Toronto, ON M2N 6L8 1.67km -
Shoppers Drug Mart
6205 Bathurst Street, Toronto, ON M2R 2A5 1.79km -
Shoppers Drug Mart
5576 Yonge Street, North York, ON M2N 7L3 2.09km
-
Belle Restaurant and Bar
4949 Bathurst Street, Unit 5, North York, ON M2R 1Y1 0.16km -
European Delicentre
4949 Bathurst Street, North York, ON M2R 1Y1 0.16km -
Finchhurst Deli
4911 Bathurst Street, North York, ON M2R 1X8 0.27km
-
North York Centre
5150 Yonge Street, Toronto, ON M2N 6L8 2.4km -
Centerpoint Mall
6464 Yonge Street, Toronto, ON M2M 3X7 2.73km -
Riocan Marketplace
81 Gerry Fitzgerald Drive, Toronto, ON M3J 3N3 2.77km
-
Bathurst Village Fine Food
5984 Bathurst St, North York, ON M2R 1Z1 1.08km -
Metro
6201 Bathurst Street, North York, ON M2R 2A5 1.73km -
Freshco
800 Steeles Avenue W, Thornhill, ON L4J 7L2 2km
-
LCBO
5995 Yonge St, North York, ON M2M 3V7 2.43km -
LCBO
5095 Yonge Street, North York, ON M2N 6Z4 2.49km -
Sheppard Wine Works
187 Sheppard Avenue E, Toronto, ON M2N 3A8 3.64km
-
Circle K
515 Drewry Avenue, Toronto, ON M2R 2K9 0.6km -
Esso
515 Drewry Avenue, North York, ON M2R 2K9 0.6km -
Enercare
Willowdale, ON M2R 3S3 0.22km
-
Cineplex Cinemas Empress Walk
5095 Yonge Street, 3rd Floor, Toronto, ON M2N 6Z4 2.47km -
Imagine Cinemas Promenade
1 Promenade Circle, Lower Level, Thornhill, ON L4J 4P8 3.67km -
Cineplex Cinemas Yorkdale
Yorkdale Shopping Centre, 3401 Dufferin Street, Toronto, ON M6A 2T9 5.44km
-
Centennial Library
578 Finch Aveune W, Toronto, ON M2R 1N7 4.46km -
North York Central Library
5120 Yonge Street, Toronto, ON M2N 5N9 2.34km -
Vaughan Public Libraries
900 Clark Ave W, Thornhill, ON L4J 8C1 3.18km
-
Baycrest
3560 Bathurst Street, North York, ON M6A 2E1 5.11km -
Shouldice Hospital
7750 Bayview Avenue, Thornhill, ON L3T 4A3 5.82km -
North York General Hospital
4001 Leslie Street, North York, ON M2K 1E1 6.25km
-
Antibes Park
58 Antibes Dr (at Candle Liteway), Toronto ON M2R 3K5 0.69km -
Ellerslie Park
499 Ellerslie Ave, Toronto ON M2R 1C4 1.1km -
G Ross Lord Park
4801 Dufferin St (at Supertest Rd), Toronto ON M3H 5T3 1.71km
-
CIBC
4927 Bathurst St (at Finch Ave.), Toronto ON M2R 1X8 0.24km -
RBC Royal Bank
5968 Bathurst St (at Cedarcroft), North York ON M2R 1Z1 1.01km -
TD Bank Financial Group
5650 Yonge St (at Finch Ave.), North York ON M2M 4G3 2.12km
- 5 bath
- 3 bed
- 2000 sqft
9 Fairchild Avenue, Toronto, Ontario • M2M 1T5 • Newtonbrook West
- 5 bath
- 4 bed
- 3000 sqft
166 Townsgate Drive, Vaughan, Ontario • L4J 8J5 • Crestwood-Springfarm-Yorkhill














