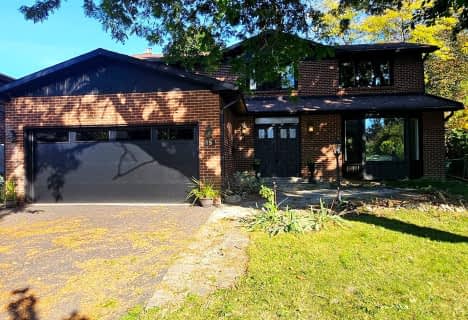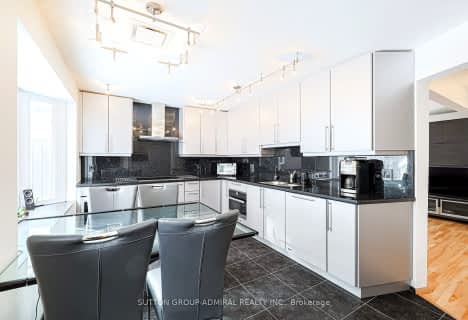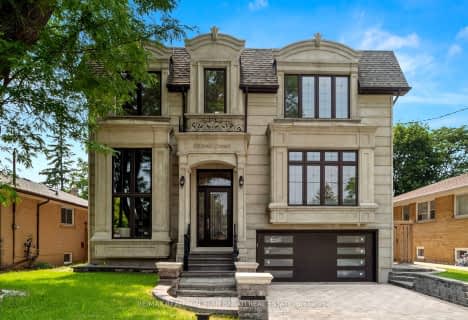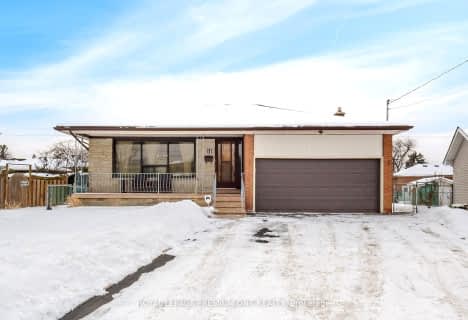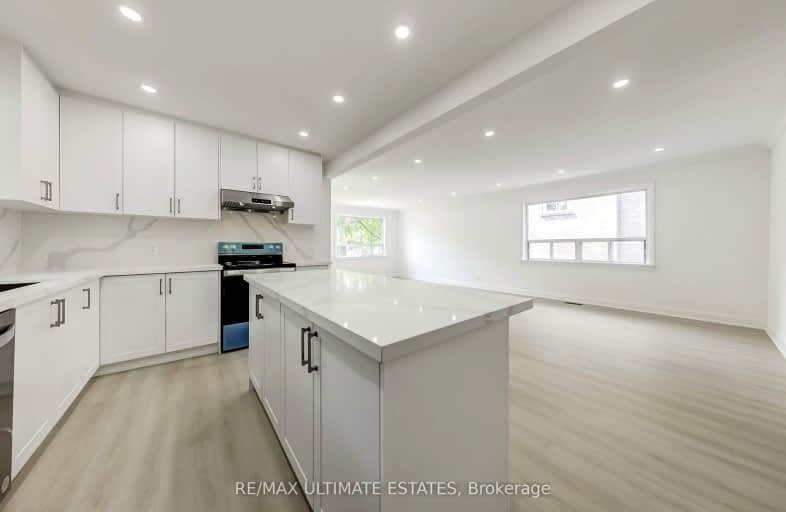
Very Walkable
- Most errands can be accomplished on foot.
Excellent Transit
- Most errands can be accomplished by public transportation.
Bikeable
- Some errands can be accomplished on bike.

ÉIC Monseigneur-de-Charbonnel
Elementary: CatholicLillian Public School
Elementary: PublicSt Antoine Daniel Catholic School
Elementary: CatholicPleasant Public School
Elementary: PublicR J Lang Elementary and Middle School
Elementary: PublicSt Paschal Baylon Catholic School
Elementary: CatholicAvondale Secondary Alternative School
Secondary: PublicNorth West Year Round Alternative Centre
Secondary: PublicDrewry Secondary School
Secondary: PublicÉSC Monseigneur-de-Charbonnel
Secondary: CatholicNewtonbrook Secondary School
Secondary: PublicThornhill Secondary School
Secondary: Public-
Goulding Park
North York ON 0.21km -
Charlton Park
North York ON 1.75km -
Antibes Park
58 Antibes Dr (at Candle Liteway), Toronto ON M2R 3K5 2.45km
-
TD Bank Financial Group
100 Steeles Ave W (Hilda), Thornhill ON L4J 7Y1 0.61km -
TD Bank Financial Group
5650 Yonge St (at Finch Ave.), North York ON M2M 4G3 1.46km -
TD Bank Financial Group
1054 Centre St (at New Westminster Dr), Thornhill ON L4J 3M8 3.49km
- 4 bath
- 4 bed
72 Croteau Crescent, Vaughan, Ontario • L4J 5S6 • Crestwood-Springfarm-Yorkhill
- 4 bath
- 5 bed
- 3500 sqft
120 Santa Barbara Road, Toronto, Ontario • M2N 2C5 • Willowdale West



