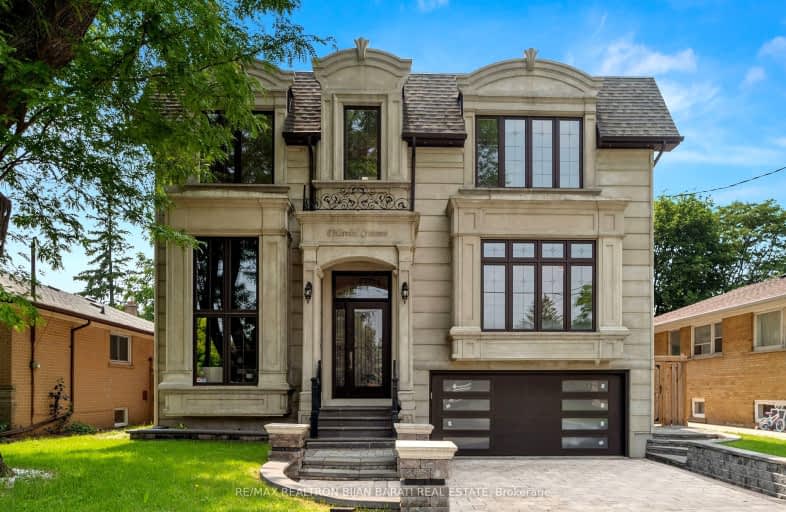Car-Dependent
- Most errands require a car.
Rider's Paradise
- Daily errands do not require a car.
Bikeable
- Some errands can be accomplished on bike.

St Agnes Catholic School
Elementary: CatholicSt Cyril Catholic School
Elementary: CatholicFinch Public School
Elementary: PublicLillian Public School
Elementary: PublicCummer Valley Middle School
Elementary: PublicMcKee Public School
Elementary: PublicAvondale Secondary Alternative School
Secondary: PublicDrewry Secondary School
Secondary: PublicÉSC Monseigneur-de-Charbonnel
Secondary: CatholicSt. Joseph Morrow Park Catholic Secondary School
Secondary: CatholicBrebeuf College School
Secondary: CatholicEarl Haig Secondary School
Secondary: Public-
ZUI Beer Bar
5649 Yonge Street, North York, ON M2M 3T2 0.8km -
Puck'N Wings
5625 Yonge Street, Toronto, ON M2M 0.86km -
The Fry
6012 Yonge Street, Toronto, ON M2M 3V9 0.92km
-
The Cups
5647 Yonge Street, 2nd Floor, Toronto, ON M2M 3T2 0.8km -
Coffee Time
5926 Yonge St, North York, ON M2M 3V9 0.81km -
Tim Hortons
6001 Yonge St, North York, ON M2M 3W2 0.88km
-
Shoppers Drug Mart
5845 Yonge Street, Toronto, ON M2M 3V5 0.67km -
Pharmasave Madawaska Pharmacy
6043 Yonge Street, Toronto, ON M2M 3W2 0.93km -
Shoppers Drug Mart
5576 Yonge Street, North York, ON M2N 7L3 0.99km
-
Select Sandwich
5775 Yonge St, Toronto, ON M2M 3T9 0.71km -
Friendly House Restaurant
5908 Yonge St, North York, ON M2M 3V5 0.8km -
Spice & Aroma
5929 Yonge Street, Toronto, ON M2M 3V7 0.77km
-
Centerpoint Mall
6464 Yonge Street, Toronto, ON M2M 3X7 1.63km -
North York Centre
5150 Yonge Street, Toronto, ON M2N 6L8 1.94km -
World Shops
7299 Yonge St, Markham, ON L3T 0C5 2.19km
-
J Mart
5650 Yonge St, North York, ON M2M 4G3 0.9km -
H Mart
5545 Yonge St, Toronto, ON M2N 5S3 0.98km -
Simple Way
5510 yonge Street, Toronto, ON M2N 7L3 1km
-
LCBO
5995 Yonge St, North York, ON M2M 3V7 0.85km -
LCBO
5095 Yonge Street, North York, ON M2N 6Z4 1.97km -
Sheppard Wine Works
187 Sheppard Avenue E, Toronto, ON M2N 3A8 2.53km
-
Esso
5571 Yonge Street, North York, ON M2N 5S4 0.94km -
Petro Canada
3351 Bayview Avenue, North York, ON M2K 1G5 1.41km -
Esso
7015 Yonge Street, Thornhill, ON L3T 2A5 1.73km
-
Cineplex Cinemas Empress Walk
5095 Yonge Street, 3rd Floor, Toronto, ON M2N 6Z4 1.95km -
Imagine Cinemas Promenade
1 Promenade Circle, Lower Level, Thornhill, ON L4J 4P8 4.33km -
Cineplex Cinemas Fairview Mall
1800 Sheppard Avenue E, Unit Y007, North York, ON M2J 5A7 5.2km
-
North York Central Library
5120 Yonge Street, Toronto, ON M2N 5N9 2.03km -
Toronto Public Library - Bayview Branch
2901 Bayview Avenue, Toronto, ON M2K 1E6 2.41km -
Hillcrest Library
5801 Leslie Street, Toronto, ON M2H 1J8 3.36km
-
Shouldice Hospital
7750 Bayview Avenue, Thornhill, ON L3T 4A3 3.9km -
North York General Hospital
4001 Leslie Street, North York, ON M2K 1E1 3.94km -
Canadian Medicalert Foundation
2005 Sheppard Avenue E, North York, ON M2J 5B4 5.71km
-
Glendora Park
201 Glendora Ave (Willowdale Ave), Toronto ON 2.79km -
Clarinda Park
420 Clarinda Dr, Toronto ON 3.23km -
Cummer Park
6000 Leslie St (Cummer Ave), Toronto ON M2H 1J9 3.31km
-
TD Bank Financial Group
5650 Yonge St (at Finch Ave.), North York ON M2M 4G3 0.89km -
TD Bank Financial Group
100 Steeles Ave W (Hilda), Thornhill ON L4J 7Y1 1.92km -
RBC Royal Bank
7163 Yonge St, Markham ON L3T 0C6 2.1km
- 6 bath
- 5 bed
- 3500 sqft
49 Grantbrook Street, Toronto, Ontario • M2R 2E8 • Newtonbrook West
- 6 bath
- 5 bed
- 3500 sqft
243 Dunview Avenue, Toronto, Ontario • M2N 4J3 • Willowdale East
- 7 bath
- 4 bed
- 3500 sqft
5 Charlemagne Drive, Toronto, Ontario • M2N 4H7 • Willowdale East
- 3 bath
- 4 bed
187 Arnold Avenue, Vaughan, Ontario • L4J 1C1 • Crestwood-Springfarm-Yorkhill
- 6 bath
- 4 bed
- 3500 sqft
240 Empress Avenue, Toronto, Ontario • M2N 3T9 • Willowdale East
- 7 bath
- 5 bed
- 3500 sqft
27 Lloydminster Crescent, Toronto, Ontario • M2M 2R9 • Newtonbrook East
- 6 bath
- 4 bed
- 3500 sqft
4 Burleigh Heights Drive, Toronto, Ontario • M2K 1Y7 • Bayview Village














