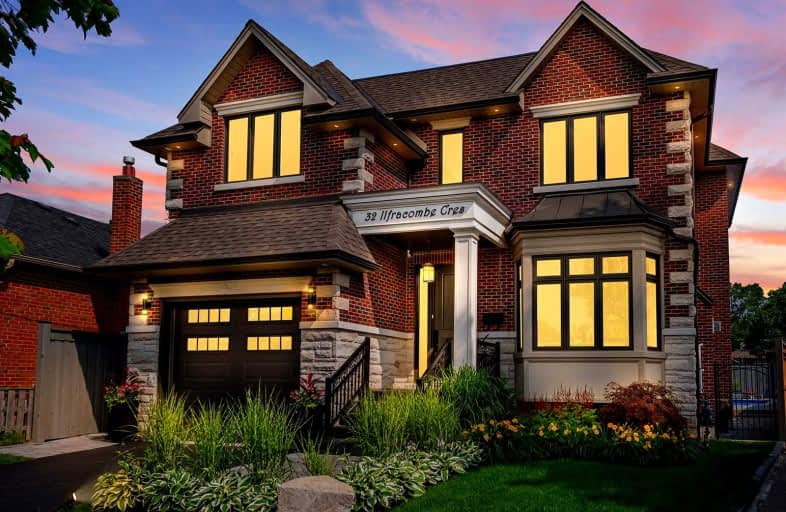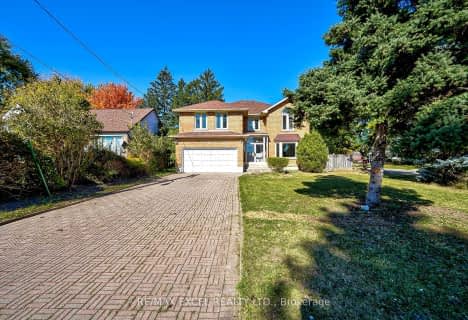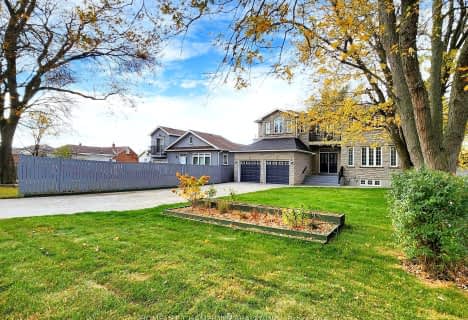Car-Dependent
- Most errands require a car.
Good Transit
- Some errands can be accomplished by public transportation.
Somewhat Bikeable
- Most errands require a car.

Manhattan Park Junior Public School
Elementary: PublicSt Kevin Catholic School
Elementary: CatholicMaryvale Public School
Elementary: PublicBuchanan Public School
Elementary: PublicOur Lady of Wisdom Catholic School
Elementary: CatholicEllesmere-Statton Public School
Elementary: PublicCaring and Safe Schools LC2
Secondary: PublicParkview Alternative School
Secondary: PublicWinston Churchill Collegiate Institute
Secondary: PublicWexford Collegiate School for the Arts
Secondary: PublicSenator O'Connor College School
Secondary: CatholicVictoria Park Collegiate Institute
Secondary: Public-
VIP Pool & Bar
301 Ellesmere Road, Toronto, ON M1R 4E4 0.55km -
Max Cafe Bar & Grill
1515 Birchmount Rd, Scarborough, ON M1P 2G7 0.59km -
Mexitaco
1601 Birchmount Rd, Toronto, ON M1P 2H5 0.79km
-
Fresh Choice Cafe
520 Ellesmere Road, Unit 110, Toronto, ON M1R 0B1 0.64km -
Tim Hortons
1621 Birchmount Rd, Scarborough, ON M1P 2J3 0.87km -
Nectar Coffee Roasters
54 Howden Rd, Scarborough, ON M1R 3E4 0.9km
-
Pendo Studios
1745 Queen Street East, Toronto, ON M4L 6S5 0.9km -
Band of Barbells
2094 Lawrence Avenue E, Toronto, ON M1R 2Z6 1.2km -
Afterburn Performance Fitness
230 Nantucket Boulevard, Unit 1, Toronto, ON M1P 2N9 1.63km
-
Pharmasave Wexford Heights Pharmacy
2050 Lawrence Avenue E, Scarborough, ON M1R 2Z6 1.22km -
Shoppers Drug Mart
85 Ellesmere Road, Unit 31, Scarborough, ON M1R 4B7 1.23km -
Shoppers Drug Mart
2251 Lawrence Avenue E, Toronto, ON M1P 2P5 1.86km
-
Mama's Sweets
163 Ellington Drive, Toronto, ON M1R 3Y2 0.26km -
Eggsmart
477 Ellesmere Road, Scarborough, ON M1P 2Y7 0.53km -
Blackhorn Steakhouse
251 Ellesmere Road, Scarborough, ON M1R 4E4 0.58km
-
Parkway Mall
85 Ellesmere Road, Toronto, ON M1R 4B9 1.25km -
Kennedy Commons
2021 Kennedy Road, Toronto, ON M1P 2M1 1.89km -
Donwood Plaza
51-81 Underhill Drive, Toronto, ON M3A 2J7 2.65km
-
Healthy Planet Scarborough
85 Ellesmere Rd, Unit 1, Scarborough, ON M1R 4C3 1.31km -
Cosmos Agora
2004 Lawrence Ave E, Toronto, ON M1R 2Z1 1.32km -
Rami's
1996 Lawrence Ave E, Scarborough, ON M1R 2Z1 1.35km
-
LCBO
55 Ellesmere Road, Scarborough, ON M1R 4B7 1.45km -
Magnotta Winery
1760 Midland Avenue, Scarborough, ON M1P 3C2 2.21km -
LCBO
21 William Kitchen Rd, Scarborough, ON M1P 5B7 2.12km
-
Costco Gasoline
1411 Warden Avenue, Toronto, ON M1R 2S3 0.27km -
Shell
1575 Warden Avenue, Toronto, ON M1R 2S9 1.05km -
Shell Car Wash
1575 Warden Avenue, Scarborough, ON M1R 2S9 1.03km
-
Cineplex Cinemas Scarborough
300 Borough Drive, Scarborough Town Centre, Scarborough, ON M1P 4P5 3.83km -
Cineplex Odeon Eglinton Town Centre Cinemas
22 Lebovic Avenue, Toronto, ON M1L 4V9 3.89km -
Cineplex Cinemas Fairview Mall
1800 Sheppard Avenue E, Unit Y007, North York, ON M2J 5A7 4.51km
-
Toronto Public Library
85 Ellesmere Road, Unit 16, Toronto, ON M1R 1.28km -
Toronto Public Library - McGregor Park
2219 Lawrence Avenue E, Toronto, ON M1P 2P5 1.6km -
Brookbanks Public Library
210 Brookbanks Drive, Toronto, ON M3A 1Z5 2.4km
-
Scarborough General Hospital Medical Mall
3030 Av Lawrence E, Scarborough, ON M1P 2T7 3.82km -
Canadian Medicalert Foundation
2005 Sheppard Avenue E, North York, ON M2J 5B4 3.89km -
Scarborough Health Network
3050 Lawrence Avenue E, Scarborough, ON M1P 2T7 4.02km
-
Inglewood Park
2.03km -
Lynngate Park
133 Cass Ave, Toronto ON M1T 2B5 2.19km -
Maida Vale Park
2.87km
-
TD Bank Financial Group
26 William Kitchen Rd (at Kennedy Rd), Scarborough ON M1P 5B7 2.08km -
TD Bank Financial Group
2650 Lawrence Ave E, Scarborough ON M1P 2S1 2.59km -
CIBC
2904 Sheppard Ave E (at Victoria Park), Toronto ON M1T 3J4 2.98km
- 4 bath
- 5 bed
- 3500 sqft
66 Dempster Street, Toronto, Ontario • M1T 2T5 • Tam O'Shanter-Sullivan





