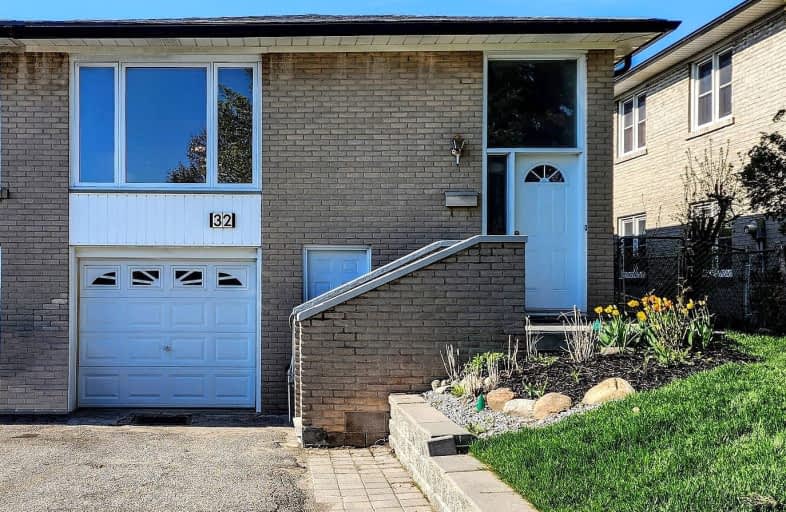
St Bartholomew Catholic School
Elementary: CatholicSt Ignatius of Loyola Catholic School
Elementary: CatholicSt Elizabeth Seton Catholic School
Elementary: CatholicAnson S Taylor Junior Public School
Elementary: PublicC D Farquharson Junior Public School
Elementary: PublicWhite Haven Junior Public School
Elementary: PublicDelphi Secondary Alternative School
Secondary: PublicAlternative Scarborough Education 1
Secondary: PublicFrancis Libermann Catholic High School
Secondary: CatholicWoburn Collegiate Institute
Secondary: PublicAlbert Campbell Collegiate Institute
Secondary: PublicAgincourt Collegiate Institute
Secondary: Public-
White Heaven Park
105 Invergordon Ave, Toronto ON M1S 2Z1 0.32km -
Highland Heights Park
30 Glendower Circt, Toronto ON 3.81km -
Lynngate Park
133 Cass Ave, Toronto ON M1T 2B5 3.9km
-
TD Bank Financial Group
2098 Brimley Rd, Toronto ON M1S 5X1 1.22km -
Alterna Savings
410 Progress Ave, Toronto ON M1P 5J1 1.5km -
TD Bank Financial Group
1571 Sandhurst Cir (at McCowan Rd.), Scarborough ON M1V 1V2 2.67km
- 2 bath
- 3 bed
204 Invergordon Avenue, Toronto, Ontario • M1S 4A1 • Agincourt South-Malvern West













