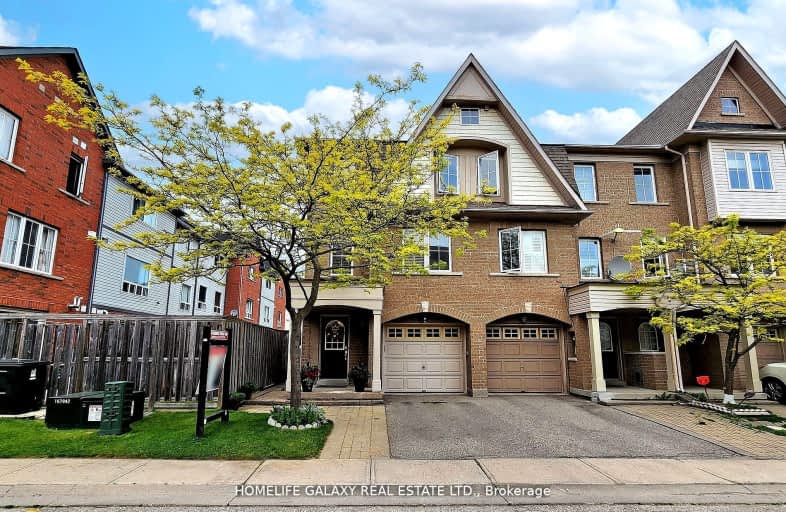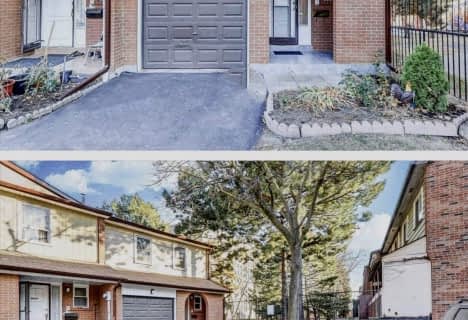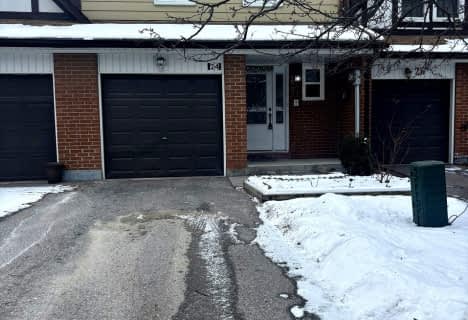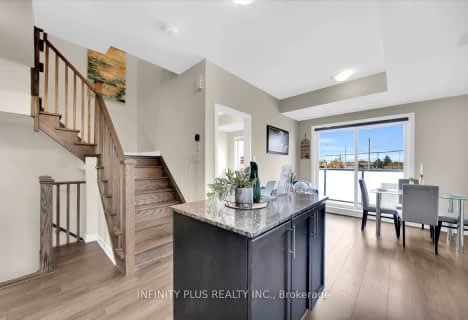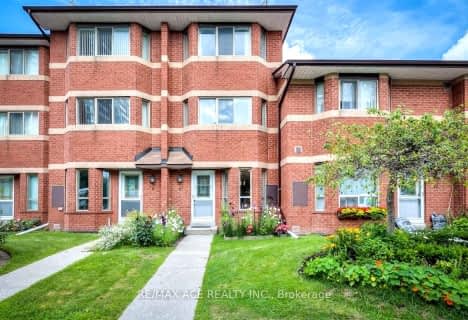Very Walkable
- Most errands can be accomplished on foot.
Excellent Transit
- Most errands can be accomplished by public transportation.
Bikeable
- Some errands can be accomplished on bike.

Dorset Park Public School
Elementary: PublicGeneral Crerar Public School
Elementary: PublicIonview Public School
Elementary: PublicLord Roberts Junior Public School
Elementary: PublicSt Lawrence Catholic School
Elementary: CatholicSt Albert Catholic School
Elementary: CatholicAlternative Scarborough Education 1
Secondary: PublicScarborough Centre for Alternative Studi
Secondary: PublicBendale Business & Technical Institute
Secondary: PublicWinston Churchill Collegiate Institute
Secondary: PublicDavid and Mary Thomson Collegiate Institute
Secondary: PublicJean Vanier Catholic Secondary School
Secondary: Catholic-
Birkdale Ravine
1100 Brimley Rd, Scarborough ON M1P 3X9 1.83km -
Thomson Memorial Park
1005 Brimley Rd, Scarborough ON M1P 3E8 1.61km -
Wigmore Park
Elvaston Dr, Toronto ON 3.67km
-
TD Bank Financial Group
2650 Lawrence Ave E, Scarborough ON M1P 2S1 0.69km -
TD Bank Financial Group
2020 Eglinton Ave E, Scarborough ON M1L 2M6 2.32km -
TD Bank
2135 Victoria Park Ave (at Ellesmere Avenue), Scarborough ON M1R 0G1 3.56km
- 3 bath
- 3 bed
- 1000 sqft
202-1085 Danforth Road, Toronto, Ontario • M1J 0B2 • Eglinton East
- 4 bath
- 4 bed
- 1400 sqft
23 CASE OOTES Drive, Toronto, Ontario • M4A 0A9 • Victoria Village
- 4 bath
- 3 bed
- 1600 sqft
TH10-2472 Eglinton Avenue East, Toronto, Ontario • M1K 5J9 • Eglinton East
- 3 bath
- 3 bed
- 1400 sqft
235-1837 Eglinton Avenue East, Toronto, Ontario • M4A 2Y4 • Victoria Village
