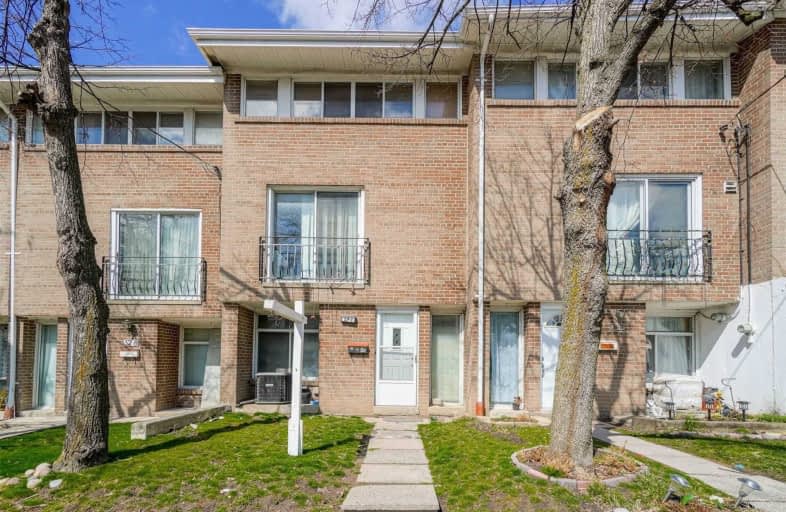Somewhat Walkable
- Some errands can be accomplished on foot.
Good Transit
- Some errands can be accomplished by public transportation.
Bikeable
- Some errands can be accomplished on bike.

Africentric Alternative School
Elementary: PublicSheppard Public School
Elementary: PublicSt Martha Catholic School
Elementary: CatholicStilecroft Public School
Elementary: PublicElia Middle School
Elementary: PublicSt Jerome Catholic School
Elementary: CatholicDownsview Secondary School
Secondary: PublicMadonna Catholic Secondary School
Secondary: CatholicC W Jefferys Collegiate Institute
Secondary: PublicJames Cardinal McGuigan Catholic High School
Secondary: CatholicWestview Centennial Secondary School
Secondary: PublicWilliam Lyon Mackenzie Collegiate Institute
Secondary: Public-
York Lions Stadium
Ian MacDonald Blvd, Toronto ON 3.48km -
Earl Bales Park
4300 Bathurst St (Sheppard St), Toronto ON 4.58km -
Antibes Park
58 Antibes Dr (at Candle Liteway), Toronto ON M2R 3K5 5.12km
-
CIBC
1119 Lodestar Rd (at Allen Rd.), Toronto ON M3J 0G9 2.66km -
CIBC
1400 Lawrence Ave W (at Keele St.), Toronto ON M6L 1A7 4.16km -
TD Bank Financial Group
2390 Keele St, Toronto ON M6M 4A5 4.29km
More about this building
View 32 Sentinel Road, Toronto- 2 bath
- 3 bed
- 1200 sqft
89-2901 Jane Street East, Toronto, Ontario • M3N 2J8 • Glenfield-Jane Heights
- 2 bath
- 2 bed
- 900 sqft
108-37 Four Winds Drive, Toronto, Ontario • M3J 1K7 • York University Heights
- 1 bath
- 2 bed
- 800 sqft
01-155 William Duncan Road, Toronto, Ontario • M3K 0B9 • Downsview-Roding-CFB
- 1 bath
- 2 bed
- 800 sqft
05-175 William Duncan Road, Toronto, Ontario • M3K 0B8 • Downsview-Roding-CFB







