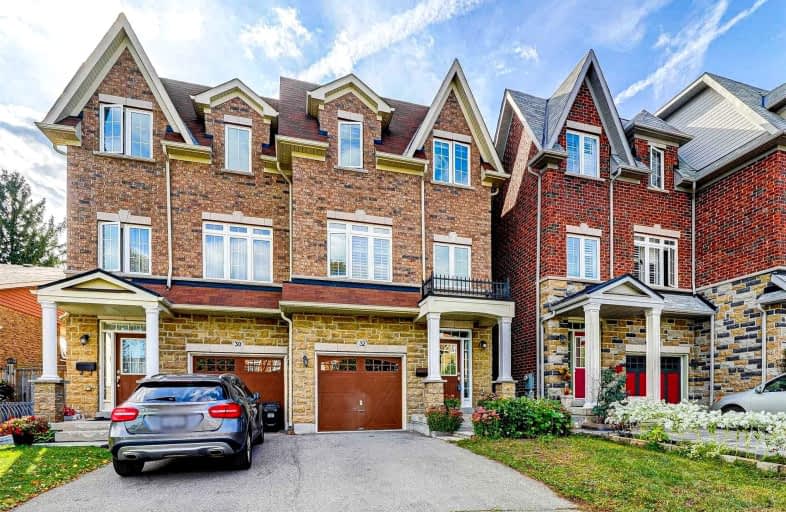

St Elizabeth Seton Catholic School
Elementary: CatholicNorth Bendale Junior Public School
Elementary: PublicBurrows Hall Junior Public School
Elementary: PublicSt Barnabas Catholic School
Elementary: CatholicMalvern Junior Public School
Elementary: PublicWhite Haven Junior Public School
Elementary: PublicAlternative Scarborough Education 1
Secondary: PublicFrancis Libermann Catholic High School
Secondary: CatholicWoburn Collegiate Institute
Secondary: PublicAlbert Campbell Collegiate Institute
Secondary: PublicLester B Pearson Collegiate Institute
Secondary: PublicAgincourt Collegiate Institute
Secondary: Public- 2 bath
- 4 bed
- 1500 sqft
36 Manorglen Crescent, Toronto, Ontario • M1S 1W4 • Agincourt South-Malvern West













