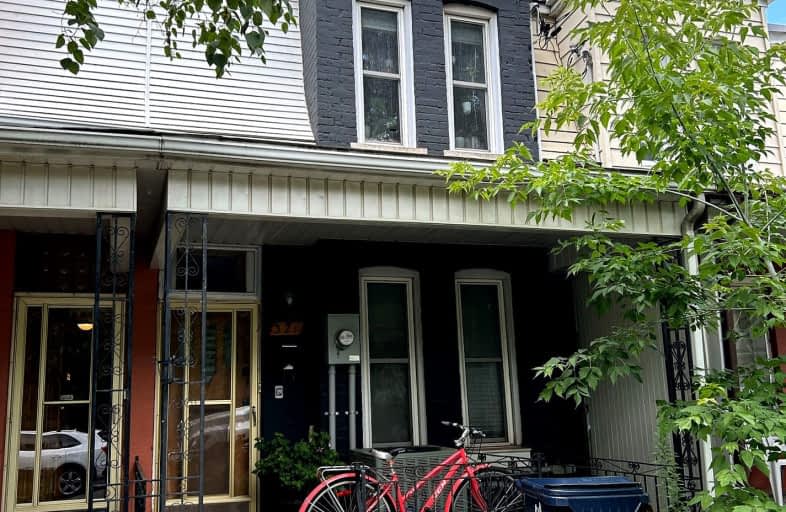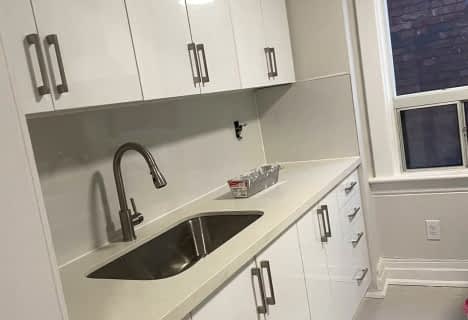Walker's Paradise
- Daily errands do not require a car.
Rider's Paradise
- Daily errands do not require a car.
Very Bikeable
- Most errands can be accomplished on bike.

Kensington Community School School Junior
Elementary: PublicSt Francis of Assisi Catholic School
Elementary: CatholicCharles G Fraser Junior Public School
Elementary: PublicÉcole élémentaire Pierre-Elliott-Trudeau
Elementary: PublicClinton Street Junior Public School
Elementary: PublicKing Edward Junior and Senior Public School
Elementary: PublicMsgr Fraser Orientation Centre
Secondary: CatholicWest End Alternative School
Secondary: PublicCentral Toronto Academy
Secondary: PublicLoretto College School
Secondary: CatholicHarbord Collegiate Institute
Secondary: PublicCentral Technical School
Secondary: Public- 2 bath
- 4 bed
- 1100 sqft
634 Wellington Street West, Toronto, Ontario • M5V 1G4 • Waterfront Communities C01
- 2 bath
- 3 bed
- 1100 sqft
28-6 Wellesley Place, Toronto, Ontario • M4Y 3E1 • North St. James Town
- 3 bath
- 3 bed
- 1500 sqft
54-220 Brandon Avenue, Toronto, Ontario • M6H 0C5 • Dovercourt-Wallace Emerson-Junction
- 3 bath
- 3 bed
1066 Lansdowne Avenue, Toronto, Ontario • M6H 0C5 • Dovercourt-Wallace Emerson-Junction
- 3 bath
- 3 bed
- 1500 sqft
1074 Lansdowne Avenue, Toronto, Ontario • M6H 3Z4 • Dovercourt-Wallace Emerson-Junction
- 3 bath
- 3 bed
55-220 Brandon Avenue, Toronto, Ontario • M6H 0C5 • Dovercourt-Wallace Emerson-Junction













