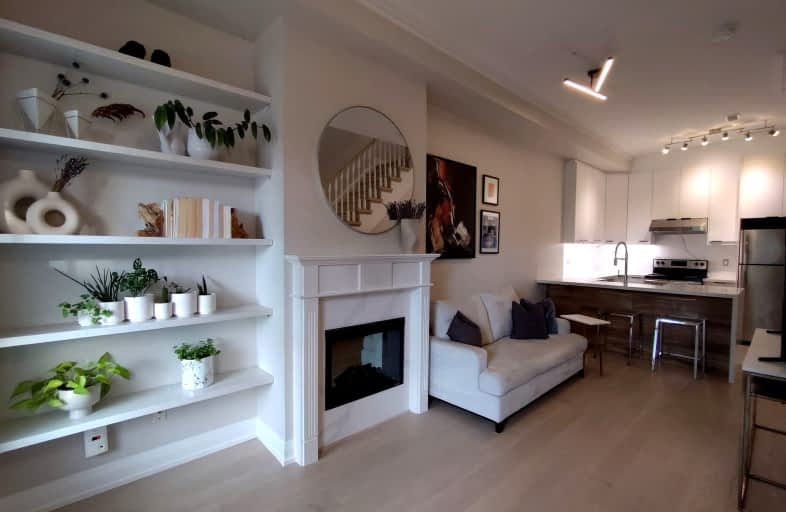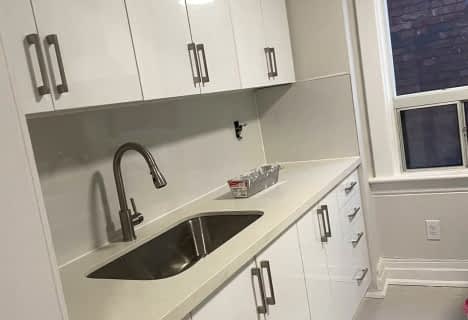Walker's Paradise
- Daily errands do not require a car.
Rider's Paradise
- Daily errands do not require a car.
Biker's Paradise
- Daily errands do not require a car.

Downtown Vocal Music Academy of Toronto
Elementary: PublicALPHA Alternative Junior School
Elementary: PublicNiagara Street Junior Public School
Elementary: PublicCharles G Fraser Junior Public School
Elementary: PublicSt Mary Catholic School
Elementary: CatholicRyerson Community School Junior Senior
Elementary: PublicMsgr Fraser College (Southwest)
Secondary: CatholicOasis Alternative
Secondary: PublicCity School
Secondary: PublicSubway Academy II
Secondary: PublicHeydon Park Secondary School
Secondary: PublicContact Alternative School
Secondary: Public-
Victoria Memorial Square
Wellington St W (at Portland St), Toronto ON 0.34km -
St. Andrew's Playground
450 Adelaide St W (Brant St & Adelaide St W), Toronto ON 0.38km -
Canoe Landing Park
50 Fort York Blvd (at Dan Leckie Way), Toronto ON M5V 4A6 0.84km
-
CIBC
120 Lynn Williams St (Liberty Village), Toronto ON M6K 3N6 1.24km -
TD Bank Financial Group
1033 Queen St W, Toronto ON M6J 0A6 1.25km -
Scotiabank
222 Queen St W (at McCaul St.), Toronto ON M5V 1Z3 1.33km
- 2 bath
- 4 bed
- 1100 sqft
634 Wellington Street West, Toronto, Ontario • M5V 1G4 • Waterfront Communities C01
- 2 bath
- 3 bed
- 1100 sqft
28-6 Wellesley Place, Toronto, Ontario • M4Y 3E1 • North St. James Town








