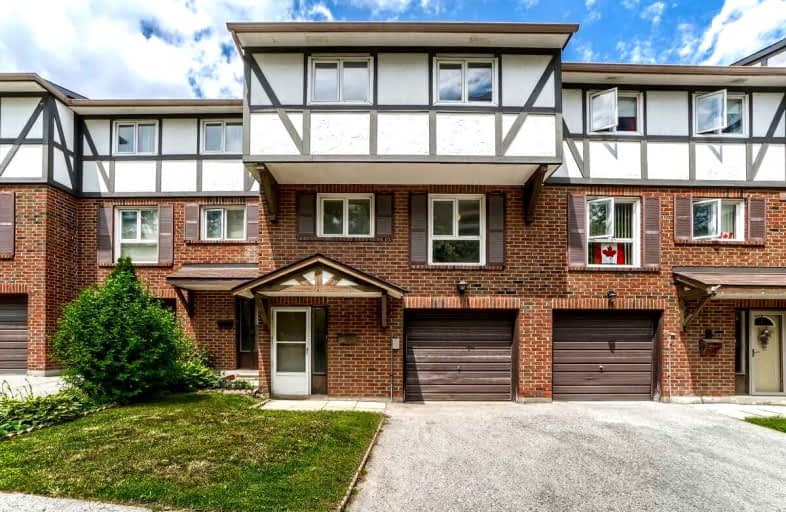Sold on Jul 22, 2022
Note: Property is not currently for sale or for rent.

-
Type: Condo Townhouse
-
Style: 3-Storey
-
Size: 1400 sqft
-
Pets: Restrict
-
Age: No Data
-
Taxes: $2,224 per year
-
Maintenance Fees: 491.76 /mo
-
Days on Site: 17 Days
-
Added: Jul 05, 2022 (2 weeks on market)
-
Updated:
-
Last Checked: 2 months ago
-
MLS®#: E5684374
-
Listed By: Royal lepage signature realty, brokerage
Investors Alert!!! Estate Sale!! Freshly Painted 4 Bedroom Home With Great Layout, Large Kitchen And New Flooring Throughout. Private Backyard. Great Neighbourhood With Walking Distance To Go Station, Ttc, Schools, Daycare And All Amenities. Motivated Sellers! Offers Accepted Anytime After July 11th @ 5Pm.
Extras
Stove, Fridge, Washer And Dryer.
Property Details
Facts for 06-321 Trudelle Street, Toronto
Status
Days on Market: 17
Last Status: Sold
Sold Date: Jul 22, 2022
Closed Date: Oct 11, 2022
Expiry Date: Oct 05, 2022
Sold Price: $716,101
Unavailable Date: Jul 22, 2022
Input Date: Jul 05, 2022
Property
Status: Sale
Property Type: Condo Townhouse
Style: 3-Storey
Size (sq ft): 1400
Area: Toronto
Community: Eglinton East
Availability Date: Immediate
Inside
Bedrooms: 4
Bathrooms: 2
Kitchens: 1
Rooms: 7
Den/Family Room: No
Patio Terrace: None
Unit Exposure: North
Air Conditioning: Central Air
Fireplace: No
Laundry Level: Lower
Central Vacuum: N
Ensuite Laundry: Yes
Washrooms: 2
Building
Stories: 1
Basement: Finished
Heat Type: Forced Air
Heat Source: Gas
Exterior: Brick
UFFI: No
Physically Handicapped-Equipped: N
Special Designation: Unknown
Retirement: N
Parking
Parking Included: Yes
Garage Type: Built-In
Parking Designation: Exclusive
Parking Features: Mutual
Covered Parking Spaces: 1
Total Parking Spaces: 2
Garage: 1
Locker
Locker: None
Fees
Tax Year: 2021
Taxes Included: No
Building Insurance Included: Yes
Cable Included: No
Central A/C Included: Yes
Common Elements Included: Yes
Heating Included: No
Hydro Included: No
Water Included: Yes
Taxes: $2,224
Highlights
Feature: Park
Feature: Place Of Worship
Feature: Public Transit
Feature: School
Feature: School Bus Route
Land
Cross Street: Eglinton And Bellamy
Municipality District: Toronto E08
Condo
Condo Registry Office: YCC
Condo Corp#: 237
Property Management: Emily Ramirez
Additional Media
- Virtual Tour: https://unbranded.mediatours.ca/property/6-321-trudelle-street-scarborough/
Rooms
Room details for 06-321 Trudelle Street, Toronto
| Type | Dimensions | Description |
|---|---|---|
| Family 2nd | 3.15 x 5.70 | |
| Dining 2nd | 3.35 x 3.65 | |
| Br 3rd | 4.65 x 3.06 | |
| 2nd Br 3rd | 2.52 x 3.67 | |
| 3rd Br 3rd | 3.80 x 2.45 | |
| 4th Br 3rd | 3.76 x 3.05 | |
| Kitchen 2nd | 2.70 x 5.36 | |
| Family Bsmt | 2.70 x 5.26 |
| XXXXXXXX | XXX XX, XXXX |
XXXX XXX XXXX |
$XXX,XXX |
| XXX XX, XXXX |
XXXXXX XXX XXXX |
$XXX,XXX |
| XXXXXXXX XXXX | XXX XX, XXXX | $716,101 XXX XXXX |
| XXXXXXXX XXXXXX | XXX XX, XXXX | $699,000 XXX XXXX |

ÉIC Père-Philippe-Lamarche
Elementary: CatholicÉcole élémentaire Académie Alexandre-Dumas
Elementary: PublicBliss Carman Senior Public School
Elementary: PublicMason Road Junior Public School
Elementary: PublicCedarbrook Public School
Elementary: PublicJohn McCrae Public School
Elementary: PublicCaring and Safe Schools LC3
Secondary: PublicÉSC Père-Philippe-Lamarche
Secondary: CatholicSouth East Year Round Alternative Centre
Secondary: PublicJean Vanier Catholic Secondary School
Secondary: CatholicR H King Academy
Secondary: PublicCedarbrae Collegiate Institute
Secondary: PublicMore about this building
View 321 Trudelle Street, Toronto

