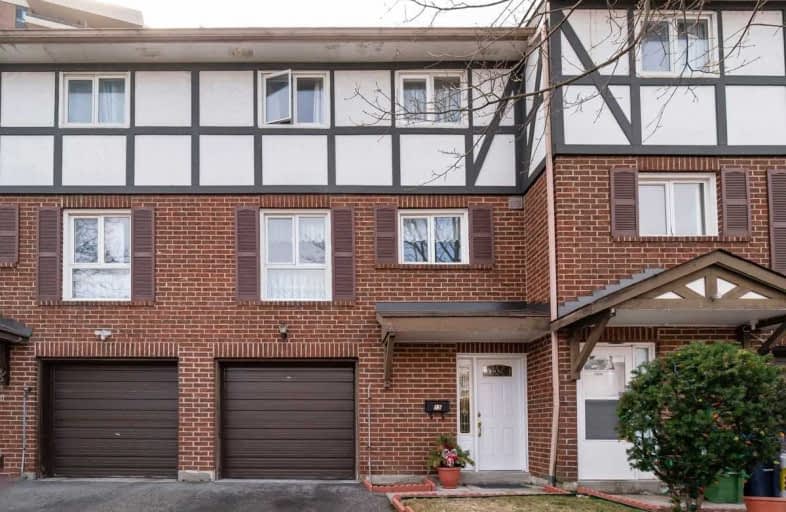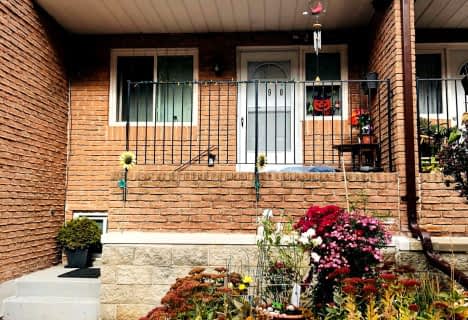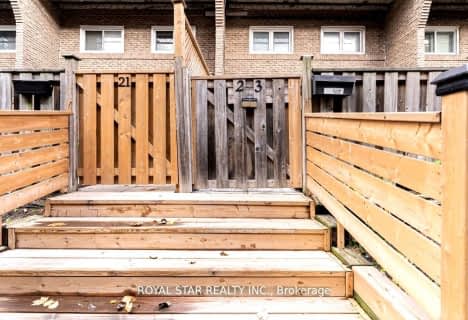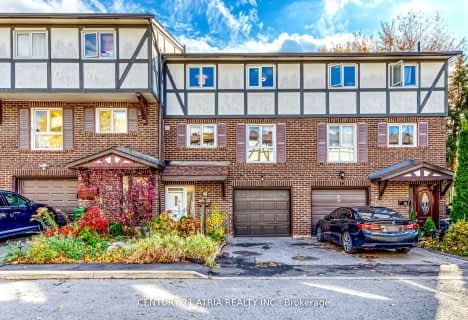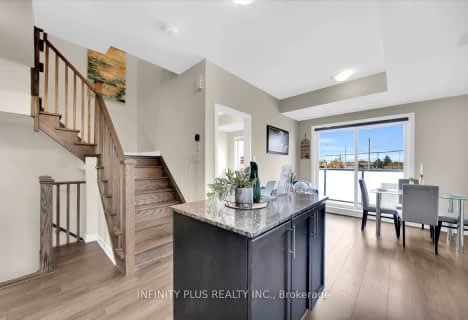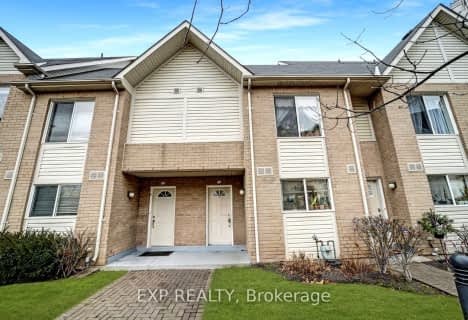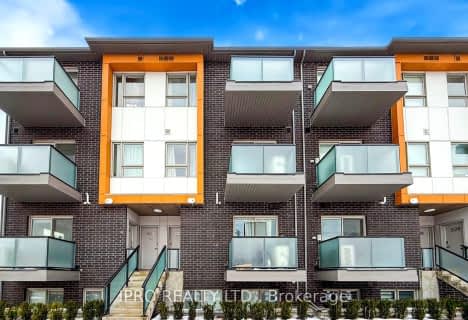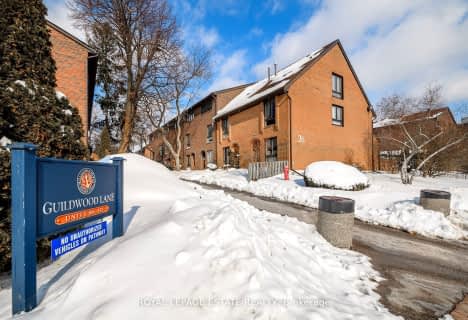
ÉIC Père-Philippe-Lamarche
Elementary: CatholicÉcole élémentaire Académie Alexandre-Dumas
Elementary: PublicBliss Carman Senior Public School
Elementary: PublicMason Road Junior Public School
Elementary: PublicCedarbrook Public School
Elementary: PublicJohn McCrae Public School
Elementary: PublicCaring and Safe Schools LC3
Secondary: PublicÉSC Père-Philippe-Lamarche
Secondary: CatholicSouth East Year Round Alternative Centre
Secondary: PublicJean Vanier Catholic Secondary School
Secondary: CatholicR H King Academy
Secondary: PublicCedarbrae Collegiate Institute
Secondary: PublicMore about this building
View 321 Trudelle Street, Toronto- 3 bath
- 3 bed
- 1800 sqft
190-50 Scarborough Golf Club Road, Toronto, Ontario • M1M 3T5 • Scarborough Village
- 3 bath
- 3 bed
- 1000 sqft
105-3686 St Clair Avenue East, Toronto, Ontario • M1M 0E4 • Cliffcrest
- 2 bath
- 3 bed
- 1200 sqft
23-91 Muir Drive, Toronto, Ontario • M1M 3T7 • Scarborough Village
- 2 bath
- 3 bed
- 1200 sqft
51-331 Trudelle Street, Toronto, Ontario • M1J 3J9 • Eglinton East
- 3 bath
- 3 bed
- 1000 sqft
202-1085 Danforth Road, Toronto, Ontario • M1J 0B2 • Eglinton East
- 3 bath
- 3 bed
- 1000 sqft
48-3648 Kingston Road, Toronto, Ontario • M1M 1R9 • Scarborough Village
- 3 bath
- 3 bed
- 1000 sqft
506-2791 Eglinton Avenue, Toronto, Ontario • M1J 0B3 • Eglinton East
- 3 bath
- 3 bed
- 1000 sqft
525-2791 Eglinton Avenue East, Toronto, Ontario • M1J 0B3 • Eglinton East
