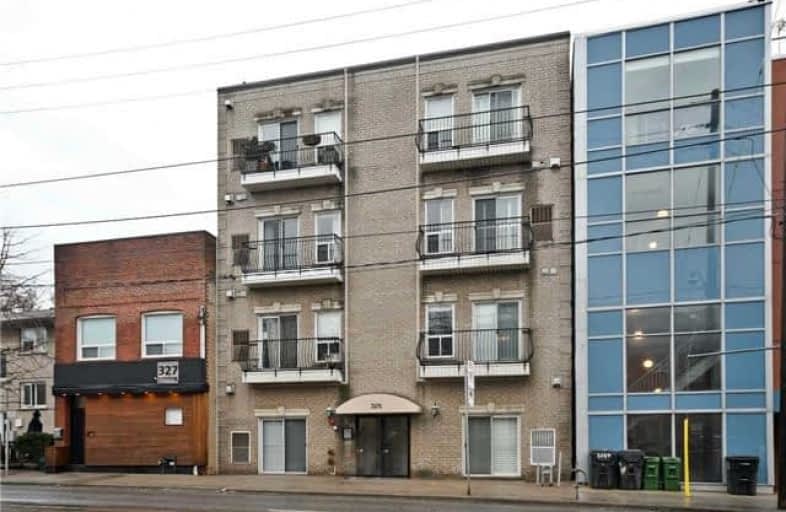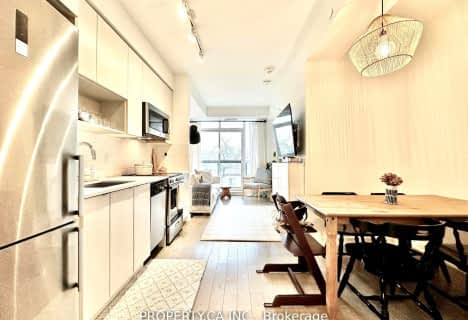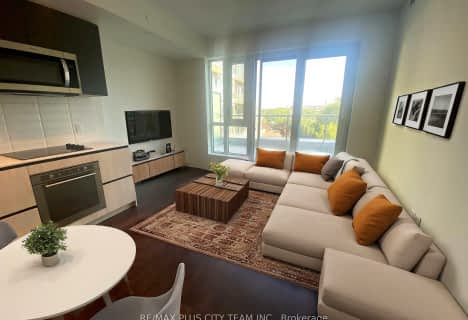Very Walkable
- Most errands can be accomplished on foot.
Excellent Transit
- Most errands can be accomplished by public transportation.
Very Bikeable
- Most errands can be accomplished on bike.

Beaches Alternative Junior School
Elementary: PublicNorway Junior Public School
Elementary: PublicGlen Ames Senior Public School
Elementary: PublicKew Beach Junior Public School
Elementary: PublicWilliamson Road Junior Public School
Elementary: PublicBowmore Road Junior and Senior Public School
Elementary: PublicSchool of Life Experience
Secondary: PublicNotre Dame Catholic High School
Secondary: CatholicSt Patrick Catholic Secondary School
Secondary: CatholicMonarch Park Collegiate Institute
Secondary: PublicNeil McNeil High School
Secondary: CatholicMalvern Collegiate Institute
Secondary: Public-
Yes Food Fair
1940 Gerrard Street East, Toronto 0.79km -
BJ Supermarket
1449 Gerrard Street East, Toronto 1.2km -
Kohinoor Foods
1438 Gerrard Street East, Toronto 1.22km
-
Wine Rack
1872 Queen Street East, Toronto 0.64km -
LCBO
1986 Queen Street East, Toronto 0.72km -
LCBO
1654 Queen Street East, Toronto 1.07km
-
Boukan
452 Kingston Road, Toronto 0.37km -
Feast Your Eyes!
175 Kenilworth Avenue, Toronto 0.48km -
Breakwall BBQ & Smokehouse
1910 Queen Street East, Toronto 0.61km
-
Blue Cloud Cafe
1934 Queen Street East, Toronto 0.62km -
Starbucks
1960 Queen Street East, Toronto 0.66km -
Yum Croissant
1917 Queen Street East, Toronto 0.66km
-
CIBC Branch (Cash at ATM only)
1852 Queen Street East Unit 101 - 104, Toronto 0.65km -
HSBC Bank
1847 Queen Street East unit 1 &2, Toronto 0.66km -
TD Canada Trust Branch and ATM
2044 Queen Street East, Toronto 0.83km
-
Petro-Canada
292 Kingston Road, Toronto 0.07km -
On The Run - Convenience Store
2185 Gerrard Street East, Toronto 1.09km -
Pioneer
2185 Gerrard Street East, Toronto 1.1km
-
HomePilates
44 Brookmount Road, Toronto 0.49km -
The Shed
Toronto 0.59km -
9Round Fitness
1866 Queen Street East, Toronto 0.64km
-
Jeff Sloan Community Parkette
137 Kingston Road, Toronto 0.51km -
Jeff Sloan Playground
Toronto 0.51km -
Cassels Avenue Playground
69 Cassels Avenue, Toronto 0.55km
-
Toronto Public Library - Beaches Branch
2161 Queen Street East, Toronto 0.84km -
Little Free Library
40 Kenilworth Avenue, Toronto 0.94km -
Toronto Public Library - Main Street Branch
137 Main Street, Toronto 1.15km
-
Magenta Health - Beaches
1874 Queen Street East, Toronto 0.63km -
Appletree Medical Group
1971 Queen Street East, Toronto 0.71km -
Versa Care Centre
77 Main Street, Toronto 1.04km
-
IDA Queen East Medical Pharmacy
1876 Queen Street East, Toronto 0.63km -
Pharmasave Beaches Pharmacy
1967 Queen Street East, Toronto 0.71km -
Shoppers Drug Mart
2000 Queen Street East, Toronto 0.72km
-
Beach Mall
1971 Queen Street East, Toronto 0.7km
-
Cineplex Cinemas Beaches
1651 Queen Street East, Toronto 1.08km -
Fox Theatre
2236 Queen Street East, Toronto 1.58km
-
Breakwall BBQ & Smokehouse
1910 Queen Street East, Toronto 0.61km -
The Stone Lion
1958 Queen Street East, Toronto 0.64km -
Sauvignon Bistro
1862 Queen Street East, Toronto 0.66km
More about this building
View 325 Kingston Road, Toronto- 1 bath
- 1 bed
- 700 sqft
607-757 Victoria Park Avenue, Toronto, Ontario • M4C 5N8 • Oakridge
- 1 bath
- 1 bed
- 600 sqft
613-630 Greenwood Avenue, Toronto, Ontario • M4J 0A8 • Greenwood-Coxwell
- 2 bath
- 2 bed
- 700 sqft
408-1400 Kingston Road, Toronto, Ontario • M1N 0C2 • Birchcliffe-Cliffside
- 2 bath
- 2 bed
- 700 sqft
501-1400 Kingston Road, Toronto, Ontario • M1N 0C2 • Birchcliffe-Cliffside
- 2 bath
- 2 bed
- 700 sqft
1012-286 Main Street, Toronto, Ontario • M4C 4X4 • East End-Danforth














