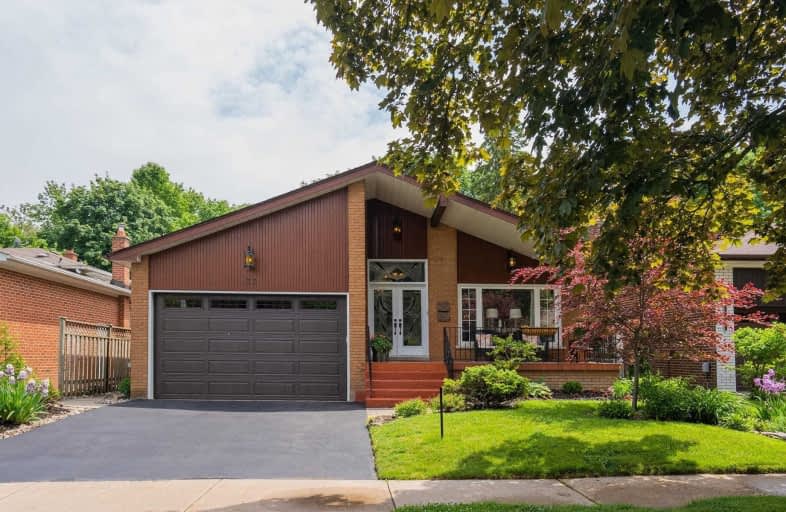Sold on Jun 15, 2021
Note: Property is not currently for sale or for rent.

-
Type: Detached
-
Style: Backsplit 4
-
Lot Size: 50 x 110.35 Feet
-
Age: No Data
-
Taxes: $4,684 per year
-
Days on Site: 6 Days
-
Added: Jun 09, 2021 (6 days on market)
-
Updated:
-
Last Checked: 2 months ago
-
MLS®#: E5267696
-
Listed By: Royal lepage signature realty, brokerage
Gorgeous, Renovated & Spacious Home On A Spectacular Ravine Lot! Enjoy Your Cottage In The City With Muskoka-Like Setting & Hiking Trails Right From Your Backyard Leading To The Lake! Much Bigger Than It Appears, This Beautiful 5 Bedroom Home Provides Plenty Of Space For The Entire Family!Amazing Features & Upgrades; New Kitchen, Appliances, 3 Baths, Hardwood Floors, Professionally Painted, Newer Windows & Doors, Updated Electrical, Furnace And Central Air!
Extras
Fabulous Storage, Double Car Garage, Impeccable Landscaping, Beautiful New Deck And Terrace Area! Simply A Must See Home Situated On A Quiet Street*Easy Access To Go Train/Transit, Shops, Excellent Schools, Waterfront Trail & The 401 & Hwy
Property Details
Facts for 33 Bethley Drive, Toronto
Status
Days on Market: 6
Last Status: Sold
Sold Date: Jun 15, 2021
Closed Date: Sep 09, 2021
Expiry Date: Sep 09, 2021
Sold Price: $1,351,999
Unavailable Date: Jun 15, 2021
Input Date: Jun 09, 2021
Prior LSC: Listing with no contract changes
Property
Status: Sale
Property Type: Detached
Style: Backsplit 4
Area: Toronto
Community: West Hill
Availability Date: 60 Days/Tbd
Inside
Bedrooms: 5
Bathrooms: 3
Kitchens: 1
Rooms: 9
Den/Family Room: Yes
Air Conditioning: Central Air
Fireplace: No
Washrooms: 3
Building
Basement: Finished
Basement 2: W/O
Heat Type: Forced Air
Heat Source: Gas
Exterior: Brick
Water Supply: Municipal
Special Designation: Unknown
Parking
Driveway: Private
Garage Spaces: 2
Garage Type: Attached
Covered Parking Spaces: 2
Total Parking Spaces: 4
Fees
Tax Year: 2020
Tax Legal Description: Pcl 28-1, Sec M1094; Lot 28, Plan M1094,
Taxes: $4,684
Highlights
Feature: Ravine
Feature: Wooded/Treed
Land
Cross Street: Beechgrove And Lawre
Municipality District: Toronto E10
Fronting On: South
Pool: None
Sewer: Sewers
Lot Depth: 110.35 Feet
Lot Frontage: 50 Feet
Additional Media
- Virtual Tour: https://tours.willtour360.com/1850499?idx=1
Rooms
Room details for 33 Bethley Drive, Toronto
| Type | Dimensions | Description |
|---|---|---|
| Living Main | 3.91 x 5.31 | Hardwood Floor, Combined W/Dining, Window |
| Dining Main | 3.38 x 3.86 | Hardwood Floor, Combined W/Living, Window |
| Kitchen Main | 3.35 x 4.78 | Renovated, Quartz Counter, Eat-In Kitchen |
| Family Main | 3.56 x 6.48 | Hardwood Floor, W/O To Yard, O/Looks Ravine |
| 4th Br Main | 3.43 x 4.29 | Hardwood Floor, Double Closet, Window |
| Office Main | 2.72 x 3.23 | Hardwood Floor, French Doors, Window |
| Master 2nd | 3.48 x 4.72 | Broadloom, 3 Pc Ensuite, W/O To Deck |
| 2nd Br 2nd | 3.40 x 3.66 | Hardwood Floor, Double Closet, Window |
| 3rd Br 2nd | 2.92 x 3.66 | Broadloom, Double Closet, Window |
| Rec Lower | 6.02 x 7.21 | Wood Floor, Pot Lights, Above Grade Window |
| XXXXXXXX | XXX XX, XXXX |
XXXX XXX XXXX |
$X,XXX,XXX |
| XXX XX, XXXX |
XXXXXX XXX XXXX |
$XXX,XXX |
| XXXXXXXX XXXX | XXX XX, XXXX | $1,351,999 XXX XXXX |
| XXXXXXXX XXXXXX | XXX XX, XXXX | $999,900 XXX XXXX |

ÉÉC Saint-Michel
Elementary: CatholicCentennial Road Junior Public School
Elementary: PublicSt Malachy Catholic School
Elementary: CatholicCharlottetown Junior Public School
Elementary: PublicWilliam G Miller Junior Public School
Elementary: PublicSt Brendan Catholic School
Elementary: CatholicNative Learning Centre East
Secondary: PublicMaplewood High School
Secondary: PublicWest Hill Collegiate Institute
Secondary: PublicSir Oliver Mowat Collegiate Institute
Secondary: PublicSt John Paul II Catholic Secondary School
Secondary: CatholicSir Wilfrid Laurier Collegiate Institute
Secondary: Public

