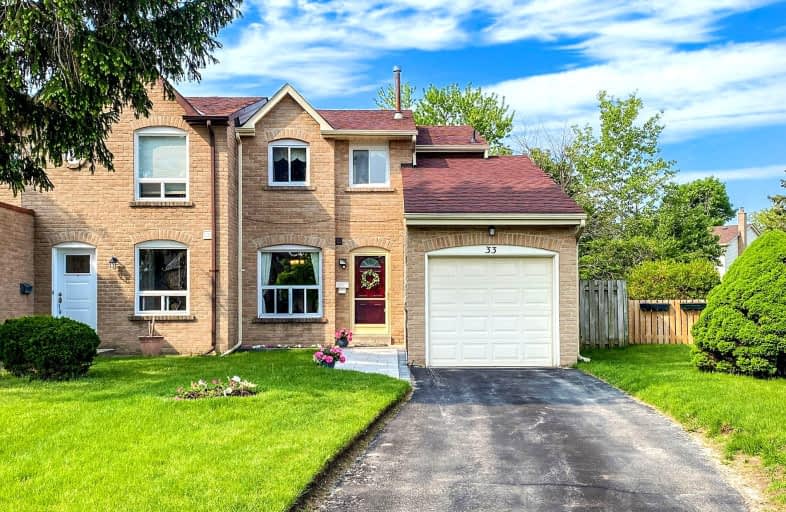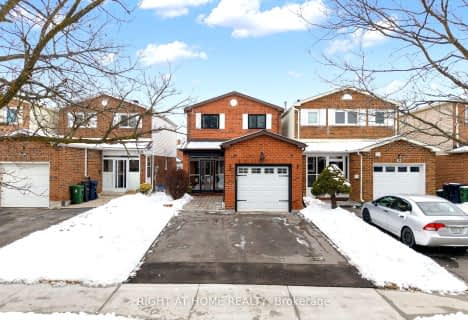Car-Dependent
- Almost all errands require a car.
Good Transit
- Some errands can be accomplished by public transportation.
Very Bikeable
- Most errands can be accomplished on bike.

St Rene Goupil Catholic School
Elementary: CatholicÉcole élémentaire Laure-Rièse
Elementary: PublicMilliken Public School
Elementary: PublicAgnes Macphail Public School
Elementary: PublicPort Royal Public School
Elementary: PublicAlexmuir Junior Public School
Elementary: PublicDelphi Secondary Alternative School
Secondary: PublicMsgr Fraser-Midland
Secondary: CatholicSir William Osler High School
Secondary: PublicFrancis Libermann Catholic High School
Secondary: CatholicMary Ward Catholic Secondary School
Secondary: CatholicAlbert Campbell Collegiate Institute
Secondary: Public-
Skewersguy Japanese BBQ & Bar
2 Fenton Road, Markham, ON L3R 7B3 1.32km -
Wild Wing
2628 McCowan Road, Toronto, ON M1S 5J8 1.84km -
DY Bar
2901 Kennedy Road, Unit 1B, Scarborough, ON M1V 1S8 1.88km
-
Sure Win Cafe
3833 Midland Avenue, Unit 9E, Toronto, ON M1V 5L6 0.7km -
Starbucks
3740 Midland Avenue, Scarborough, ON M1V 4V3 0.76km -
Marathon Cafe
3300 Midland Ave, Unit 32, Toronto, ON M1V 1.26km
-
Snap Fitness
7261 Victoria Park Avenue, Markham, ON L3R 2M7 4.66km -
Go Girl Body Transformation
39 Riviera Drive, Unit 1, Markham, ON L3R 8N4 5.17km -
FitStudios
217 Idema Road, Markham, ON L3R 1B1 5.73km
-
IDA Pharmacy
3333 Brimley Road, Unit 2, Toronto, ON M1V 2J7 0.41km -
Brimley Pharmacy
127 Montezuma Trail, Toronto, ON M1V 1K4 0.87km -
Finch Midland Pharmacy
4190 Finch Avenue E, Scarborough, ON M1S 4T7 1.54km
-
Full Yuan Seafood Restaurant
3833 Midland Avenue, unit 38, Scarborough, ON M1V 5L6 0.7km -
Three More Fast Food
3833 Midland Avenue, Scarborough, ON M1V 5L6 0.7km -
Harden Fast Food
3833 Midland Ave, Suite 9C, Toronto, ON M1N 3Z6 0.7km
-
China City
2150 McNicoll Avenue, Scarborough, ON M1V 0E3 1.01km -
Scarborough Village Mall
3280-3300 Midland Avenue, Toronto, ON M1V 4A1 1.36km -
Skycity Shopping Centre
3275 Midland Avenue, Toronto, ON M1V 0C4 1.4km
-
Al Premium Foods
250 Alton Towers Circle, Scarborough, ON M1V 3Z4 1.04km -
Vi’s No Frills
681 Silver Star Boulevard, Scarborough, ON M1V 5N1 1.37km -
Food Basics
1571 Sandhurst Circle, Scarborough, ON M1V 1V2 1.44km
-
LCBO
1571 Sandhurst Circle, Toronto, ON M1V 1V2 1.51km -
LCBO
Big Plaza, 5995 Steeles Avenue E, Toronto, ON M1V 5P7 3.03km -
LCBO
2946 Finch Avenue E, Scarborough, ON M1W 2T4 4.47km
-
Shell
3381 Kennedy Road, Scarborough, ON M1V 4Y1 1.59km -
Shell
5445 Steeles Avenue E, Scarborough, ON M1V 5C2 1.6km -
Petro-Canada
5270 Steeles Avenue E, Markham, ON L3S 3J7 1.65km
-
Woodside Square Cinemas
1571 Sandhurst Circle, Toronto, ON M1V 1V2 1.44km -
Cineplex Cinemas Markham and VIP
179 Enterprise Boulevard, Suite 169, Markham, ON L6G 0E7 4.72km -
Cineplex Cinemas Scarborough
300 Borough Drive, Scarborough Town Centre, Scarborough, ON M1P 4P5 5.2km
-
Goldhawk Park Public Library
295 Alton Towers Circle, Toronto, ON M1V 4P1 0.89km -
Woodside Square Library
1571 Sandhurst Cir, Toronto, ON M1V 1V2 1.45km -
Markham Public Library - Milliken Mills Branch
7600 Kennedy Road, Markham, ON L3R 9S5 3km
-
The Scarborough Hospital
3030 Birchmount Road, Scarborough, ON M1W 3W3 2.65km -
Canadian Medicalert Foundation
2005 Sheppard Avenue E, North York, ON M2J 5B4 6.48km -
Scarborough General Hospital Medical Mall
3030 Av Lawrence E, Scarborough, ON M1P 2T7 7.36km
-
Muirlands Park
40 Muirlands (McCowan & McNicoll), Scarborough ON M1V 2B4 1.25km -
Aldergrove Park
ON 1.53km -
Highland Heights Park
30 Glendower Circt, Toronto ON 2.78km
-
TD Bank Financial Group
1571 Sandhurst Cir (at McCowan Rd.), Scarborough ON M1V 1V2 1.5km -
TD Bank Financial Group
7077 Kennedy Rd (at Steeles Ave. E, outside Pacific Mall), Markham ON L3R 0N8 2.06km -
BMO Bank of Montreal
1661 Denison St, Markham ON L3R 6E4 2.59km














