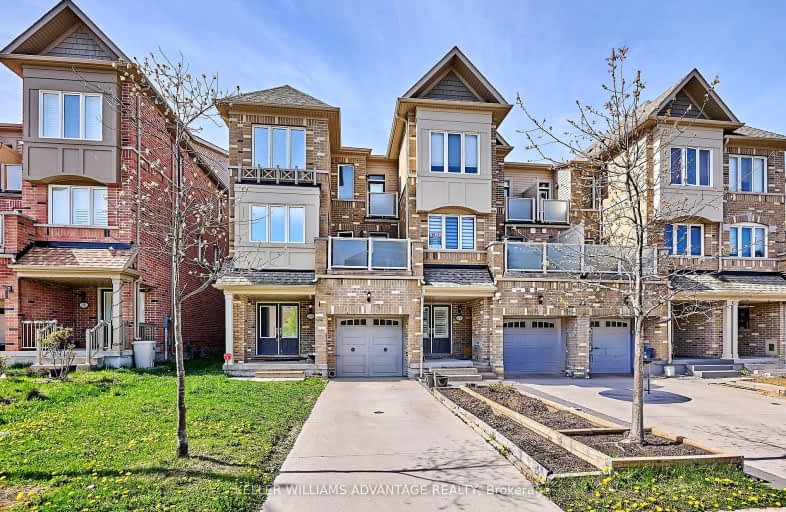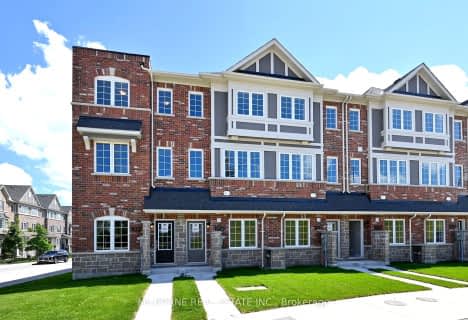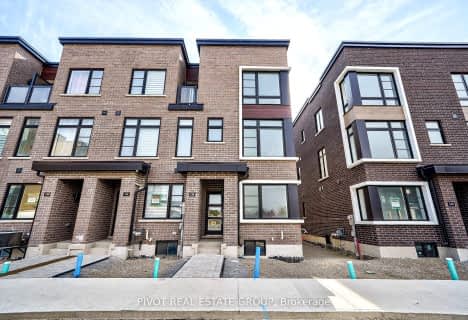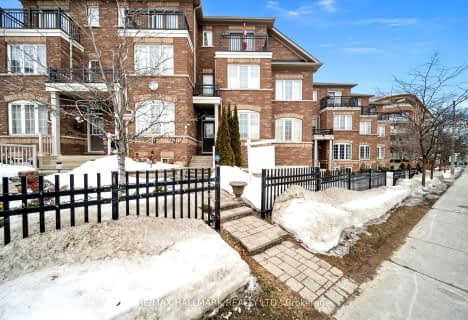Somewhat Walkable
- Some errands can be accomplished on foot.
Excellent Transit
- Most errands can be accomplished by public transportation.
Bikeable
- Some errands can be accomplished on bike.

ÉIC Père-Philippe-Lamarche
Elementary: CatholicÉcole élémentaire Académie Alexandre-Dumas
Elementary: PublicGlen Ravine Junior Public School
Elementary: PublicWalter Perry Junior Public School
Elementary: PublicKnob Hill Public School
Elementary: PublicJohn McCrae Public School
Elementary: PublicCaring and Safe Schools LC3
Secondary: PublicÉSC Père-Philippe-Lamarche
Secondary: CatholicSouth East Year Round Alternative Centre
Secondary: PublicScarborough Centre for Alternative Studi
Secondary: PublicDavid and Mary Thomson Collegiate Institute
Secondary: PublicJean Vanier Catholic Secondary School
Secondary: Catholic-
Thomson Memorial Park
1005 Brimley Rd, Scarborough ON M1P 3E8 2.11km -
Birkdale Ravine
1100 Brimley Rd, Scarborough ON M1P 3X9 2.81km -
Rosetta McLain Gardens
5.12km
-
TD Bank Financial Group
2650 Lawrence Ave E, Scarborough ON M1P 2S1 1.96km -
Scotiabank
2154 Lawrence Ave E (Birchmount & Lawrence), Toronto ON M1R 3A8 3.37km -
TD Bank Financial Group
2020 Eglinton Ave E, Scarborough ON M1L 2M6 3.42km
- 5 bath
- 4 bed
- 2000 sqft
7 Pidgeon Street, Toronto, Ontario • M1L 0C7 • Clairlea-Birchmount
- 3 bath
- 3 bed
- 1500 sqft
5 Fusilier Drive, Toronto, Ontario • M1L 0J4 • Clairlea-Birchmount
- 3 bath
- 3 bed
- 1500 sqft
70 Jeremiah Lane, Toronto, Ontario • M1J 0A4 • Scarborough Village














