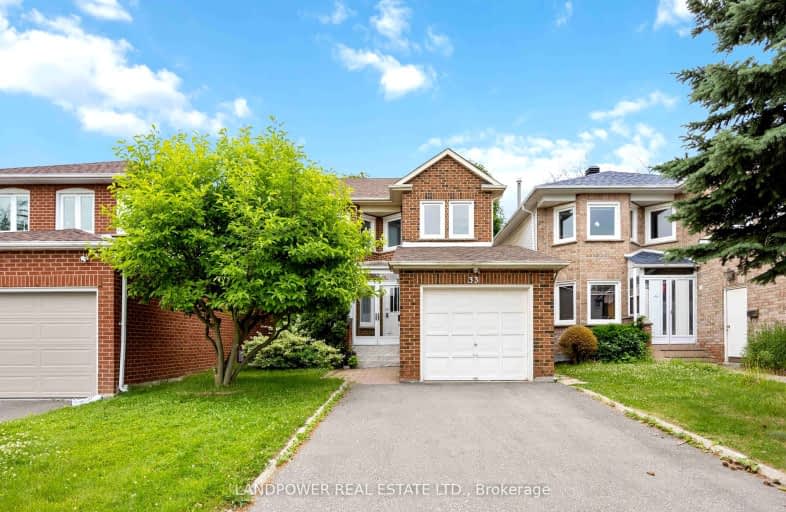Somewhat Walkable
- Some errands can be accomplished on foot.
67
/100
Good Transit
- Some errands can be accomplished by public transportation.
63
/100
Bikeable
- Some errands can be accomplished on bike.
65
/100

St Rene Goupil Catholic School
Elementary: Catholic
0.10 km
Milliken Public School
Elementary: Public
0.31 km
Agnes Macphail Public School
Elementary: Public
0.86 km
Port Royal Public School
Elementary: Public
0.59 km
Banting and Best Public School
Elementary: Public
1.09 km
Alexmuir Junior Public School
Elementary: Public
1.17 km
Delphi Secondary Alternative School
Secondary: Public
2.32 km
Msgr Fraser-Midland
Secondary: Catholic
2.06 km
Sir William Osler High School
Secondary: Public
2.42 km
Francis Libermann Catholic High School
Secondary: Catholic
1.85 km
Mary Ward Catholic Secondary School
Secondary: Catholic
1.28 km
Albert Campbell Collegiate Institute
Secondary: Public
1.76 km
-
Milliken Park
5555 Steeles Ave E (btwn McCowan & Middlefield Rd.), Scarborough ON M9L 1S7 1.86km -
Highland Heights Park
30 Glendower Circt, Toronto ON 2.8km -
Atria Buildings Park
2235 Sheppard Ave E (Sheppard and Victoria Park), Toronto ON M2J 5B5 5.87km
-
TD Bank Financial Group
7077 Kennedy Rd (at Steeles Ave. E, outside Pacific Mall), Markham ON L3R 0N8 1.62km -
TD Bank Financial Group
2565 Warden Ave (at Bridletowne Cir.), Scarborough ON M1W 2H5 3.6km -
Scotiabank
4220 Sheppard Ave E (Midland Ave.), Scarborough ON M1S 1T5 3.83km














