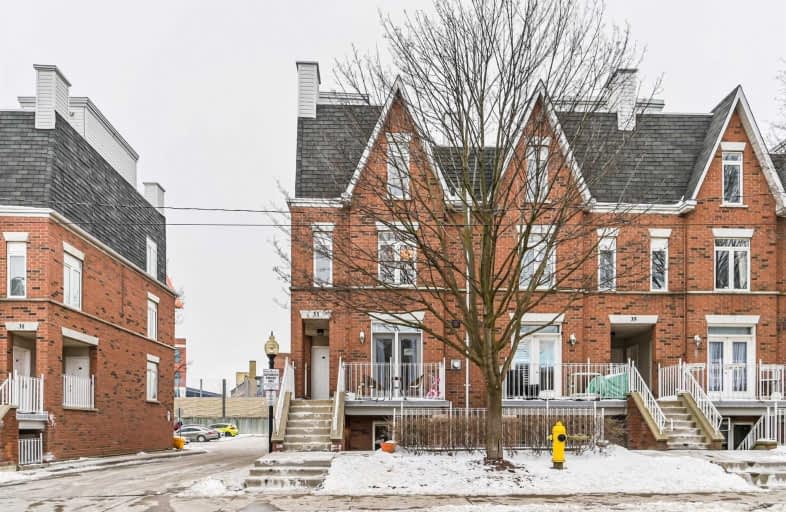

The Grove Community School
Elementary: PublicPope Francis Catholic School
Elementary: CatholicOssington/Old Orchard Junior Public School
Elementary: PublicGivins/Shaw Junior Public School
Elementary: PublicÉcole élémentaire Pierre-Elliott-Trudeau
Elementary: PublicAlexander Muir/Gladstone Ave Junior and Senior Public School
Elementary: PublicMsgr Fraser College (Southwest)
Secondary: CatholicWest End Alternative School
Secondary: PublicCentral Toronto Academy
Secondary: PublicParkdale Collegiate Institute
Secondary: PublicSt Mary Catholic Academy Secondary School
Secondary: CatholicHarbord Collegiate Institute
Secondary: PublicMore about this building
View 33 Sudbury Street, Toronto- 2 bath
- 2 bed
- 1000 sqft
1019-18 Laidlaw Street, Toronto, Ontario • M6K 1X2 • South Parkdale
- 2 bath
- 2 bed
- 1000 sqft
1122-20 Laidlaw Street, Toronto, Ontario • M6K 1X2 • South Parkdale
- 2 bath
- 3 bed
- 1000 sqft
TH 14-21 Ruttan Street, Toronto, Ontario • M6P 0A1 • Dufferin Grove
- 1 bath
- 2 bed
- 800 sqft
1533-26 Laidlaw Street, Toronto, Ontario • M6K 1X2 • South Parkdale
- 2 bath
- 2 bed
- 900 sqft
25-78 Carr Street, Toronto, Ontario • M5T 1B7 • Kensington-Chinatown
- 2 bath
- 2 bed
- 1000 sqft
806-12 Laidlaw Street, Toronto, Ontario • M6K 1X2 • South Parkdale













