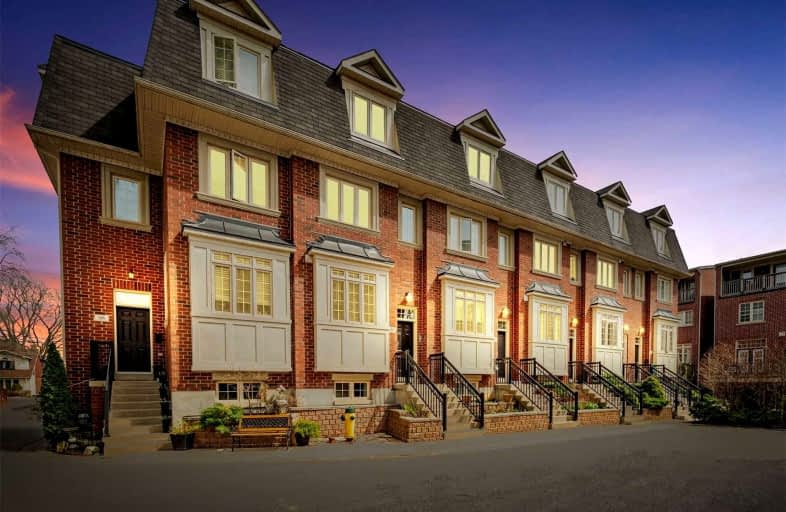Sold on May 08, 2022
Note: Property is not currently for sale or for rent.

-
Type: Att/Row/Twnhouse
-
Style: 3-Storey
-
Size: 1100 sqft
-
Lot Size: 15.32 x 0 Feet
-
Age: 6-15 years
-
Taxes: $5,151 per year
-
Days on Site: 2 Days
-
Added: May 06, 2022 (2 days on market)
-
Updated:
-
Last Checked: 3 months ago
-
MLS®#: E5606756
-
Listed By: Fabiano realty inc., brokerage
Rarely Offered Georgian Inspired 3 Bedroom Freehold Townhome! Private Enclave Nestled In The Heart Of The Beach Triangle! Open Concept Main Floor Featuring 10 Foot Ceilings, Modern Kitchen W/Tons Of Counter Space, Strip Hardwood + Walkout To Deck.2 Car Parking Built-In Garage W/Direct Access To Home + Driveway. Lower Lvl Office, Spacious Bdrms All W/Closets, Principal Bedroom W/4 Piece Ensuite + Private Deck. Pro.Painted Top-To Bottom & New Broadloom (2022).
Extras
Prime Location Excellent Walkability & Transit. Ttc @ Front Door Offering Direct Streetcar To Downtown. Woodbine Park, Beach, Splashpads, Highly Ranked Schools,Shopping, Movie Theatre, Queen East Restos, Coffee Shops & Pubs All Mins Away!
Property Details
Facts for 33 Tompkins Mews, Toronto
Status
Days on Market: 2
Last Status: Sold
Sold Date: May 08, 2022
Closed Date: Jun 30, 2022
Expiry Date: Nov 30, 2022
Sold Price: $1,425,000
Unavailable Date: May 08, 2022
Input Date: May 06, 2022
Prior LSC: Listing with no contract changes
Property
Status: Sale
Property Type: Att/Row/Twnhouse
Style: 3-Storey
Size (sq ft): 1100
Age: 6-15
Area: Toronto
Community: The Beaches
Availability Date: 30/Tba
Inside
Bedrooms: 3
Bathrooms: 2
Kitchens: 1
Rooms: 6
Den/Family Room: No
Air Conditioning: Central Air
Fireplace: No
Laundry Level: Upper
Central Vacuum: N
Washrooms: 2
Utilities
Electricity: Yes
Gas: Yes
Cable: Available
Telephone: Available
Building
Basement: Finished
Heat Type: Forced Air
Heat Source: Gas
Exterior: Brick
UFFI: No
Water Supply: Municipal
Special Designation: Unknown
Retirement: N
Parking
Driveway: Lane
Garage Spaces: 1
Garage Type: Built-In
Covered Parking Spaces: 1
Total Parking Spaces: 2
Fees
Tax Year: 2021
Tax Legal Description: Plan 496 Pt Lots 8 And 9 Rp 66R23048 Part 12
Taxes: $5,151
Additional Mo Fees: 242.28
Highlights
Feature: Beach
Feature: Lake/Pond
Feature: Park
Feature: Public Transit
Feature: Rec Centre
Feature: School
Land
Cross Street: Kingston Rd/Dundas E
Municipality District: Toronto E02
Fronting On: West
Parcel of Tied Land: Y
Pool: None
Sewer: Sewers
Lot Frontage: 15.32 Feet
Lot Irregularities: Irregular As Per Mpac
Additional Media
- Virtual Tour: http://tours.vision360tours.ca/33-tompkins-mews-toronto/nb/
Rooms
Room details for 33 Tompkins Mews, Toronto
| Type | Dimensions | Description |
|---|---|---|
| Living Main | 4.39 x 3.70 | Hardwood Floor, W/O To Deck, Combined W/Dining |
| Dining Main | 3.39 x 3.67 | Hardwood Floor, Open Concept, Combined W/Living |
| Kitchen Main | 2.83 x 3.47 | Hardwood Floor, Granite Counter, Stainless Steel Appl |
| 2nd Br 2nd | 4.37 x 3.24 | Broadloom, Double Closet, Window |
| 3rd Br 2nd | 4.39 x 2.63 | Broadloom, W/I Closet, Window |
| Prim Bdrm 3rd | 4.39 x 6.47 | Broadloom, Double Closet, 4 Pc Ensuite |
| Office Bsmt | 4.28 x 2.20 | Broadloom, Above Grade Window |
| Laundry 2nd | 3.50 x 5.50 | Ceramic Floor |
| XXXXXXXX | XXX XX, XXXX |
XXXX XXX XXXX |
$X,XXX,XXX |
| XXX XX, XXXX |
XXXXXX XXX XXXX |
$X,XXX,XXX | |
| XXXXXXXX | XXX XX, XXXX |
XXXX XXX XXXX |
$XXX,XXX |
| XXX XX, XXXX |
XXXXXX XXX XXXX |
$XXX,XXX |
| XXXXXXXX XXXX | XXX XX, XXXX | $1,425,000 XXX XXXX |
| XXXXXXXX XXXXXX | XXX XX, XXXX | $1,050,000 XXX XXXX |
| XXXXXXXX XXXX | XXX XX, XXXX | $775,000 XXX XXXX |
| XXXXXXXX XXXXXX | XXX XX, XXXX | $699,000 XXX XXXX |

Equinox Holistic Alternative School
Elementary: PublicNorway Junior Public School
Elementary: PublicÉÉC Georges-Étienne-Cartier
Elementary: CatholicKew Beach Junior Public School
Elementary: PublicDuke of Connaught Junior and Senior Public School
Elementary: PublicBowmore Road Junior and Senior Public School
Elementary: PublicSchool of Life Experience
Secondary: PublicGreenwood Secondary School
Secondary: PublicNotre Dame Catholic High School
Secondary: CatholicSt Patrick Catholic Secondary School
Secondary: CatholicMonarch Park Collegiate Institute
Secondary: PublicMalvern Collegiate Institute
Secondary: Public- 3 bath
- 3 bed
1550 C Kingston Road, Toronto, Ontario • M1N 1R7 • Birchcliffe-Cliffside



