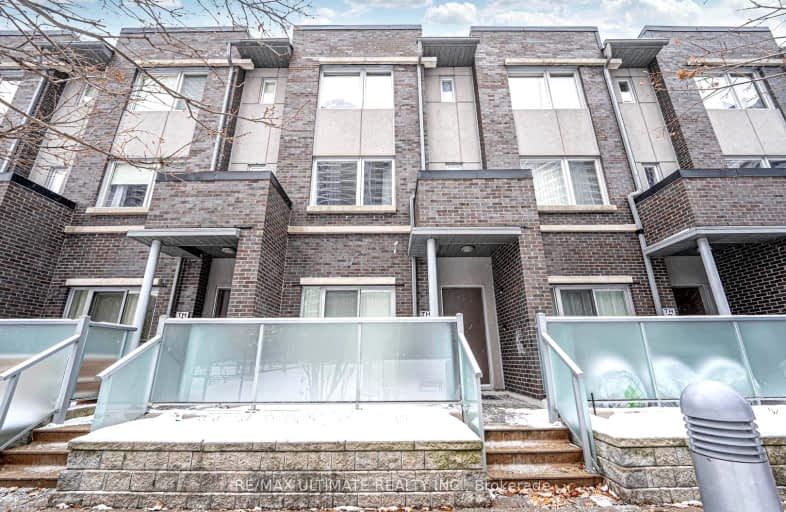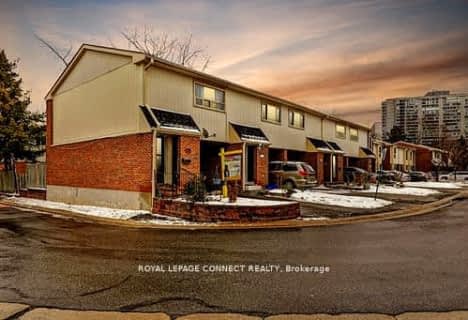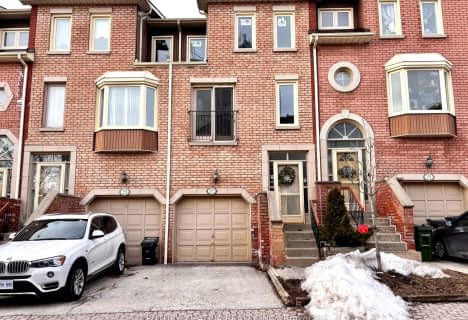Somewhat Walkable
- Some errands can be accomplished on foot.
Good Transit
- Some errands can be accomplished by public transportation.
Somewhat Bikeable
- Most errands require a car.

Agincourt Junior Public School
Elementary: PublicInglewood Heights Junior Public School
Elementary: PublicSir Alexander Mackenzie Senior Public School
Elementary: PublicTam O'Shanter Junior Public School
Elementary: PublicGlamorgan Junior Public School
Elementary: PublicEllesmere-Statton Public School
Elementary: PublicDelphi Secondary Alternative School
Secondary: PublicMsgr Fraser-Midland
Secondary: CatholicSir William Osler High School
Secondary: PublicBendale Business & Technical Institute
Secondary: PublicStephen Leacock Collegiate Institute
Secondary: PublicAgincourt Collegiate Institute
Secondary: Public-
Queen Victoria Pub
2240 Midland Avenue, Toronto, ON M1P 4R9 0.76km -
VSOP KTV
8 Glen Watford Drive, Toronto, ON M1S 2C1 1.04km -
Orchid Garden Bar & Grill
2260 Birchmount Road, Toronto, ON M1T 2M2 1.23km
-
Starbucks
20 William Kitchen Road, Scarborough, ON M1P 5B7 0.66km -
Soho Bakery and Cafe
4002 Sheppard Avenue E, Toronto, ON M1S 4R5 0.71km -
Sing Bakery
4002 Sheppard Avenue E, Toronto, ON M1S 4R5 0.7km
-
FitStudios
217 Idema Road, Markham, ON L3R 1B1 7.17km -
Go Girl Body Transformation
39 Riviera Drive, Unit 1, Markham, ON L3R 8N4 7.71km -
Defy Functional Fitness
94 Laird Drive, Toronto, ON M4G 3V2 10.28km
-
Shoppers Drug Mart
2330 Kennedy Road, Toronto, ON M1T 0A2 0.81km -
Rexall
3607 Sheppard Avenue E, Toronto, ON M1T 3K8 1.24km -
Torrance Compounding Pharmacy
1100 Ellesmere Road, Unit 5, Scarborough, ON M1P 2X3 1.46km
-
Moti Palace Sweets Catering
50 Weybright Court, Unit 32, Toronto, ON M1S 5A8 0.39km -
Sunset Grill
37 William Kitchen Rd, Scarborough, ON M1P 5B7 0.53km -
McDonald's
17 William Kitchen Road, Toronto, ON M1P 5B7 0.63km
-
Kennedy Commons
2021 Kennedy Road, Toronto, ON M1P 2M1 0.82km -
Agincourt Mall
3850 Sheppard Ave E, Scarborough, ON M1T 3L4 0.88km -
Dynasty Centre
8 Glen Watford Drive, Scarborough, ON M1S 2C1 1.04km
-
Foody World
8 William Kitchen Road, Toronto, ON M1P 5B7 0.78km -
Metro
16 William Kitchen Road, Scarborough, ON M1P 5B7 0.84km -
Nick's No Frills
3850 Sheppard Avenue E, Toronto, ON M1T 3L4 0.88km
-
LCBO
21 William Kitchen Rd, Scarborough, ON M1P 5B7 0.59km -
LCBO
748-420 Progress Avenue, Toronto, ON M1P 5J1 1.63km -
Magnotta Winery
1760 Midland Avenue, Scarborough, ON M1P 3C2 2.38km
-
Petro-Canada
3905 Sheppard Avenue E, Toronto, ON M1T 3L5 0.7km -
Esso Kennedy & Ellesmere
1480 Kennedy Road, Scarborough, ON M1P 2L7 1.46km -
Hybird Auto Cleaning Service
7 Golden Gate Crt, Unit C, Scarborough, ON M1P 3A5 1.66km
-
Cineplex Cinemas Scarborough
300 Borough Drive, Scarborough Town Centre, Scarborough, ON M1P 4P5 2.21km -
Woodside Square Cinemas
1571 Sandhurst Circle, Scarborough, ON M1V 5K2 3.51km -
Cineplex Cinemas Fairview Mall
1800 Sheppard Avenue E, Unit Y007, North York, ON M2J 5A7 4.88km
-
Agincourt District Library
155 Bonis Avenue, Toronto, ON M1T 3W6 1.13km -
Toronto Public Library - Scarborough Civic Centre Branch
156 Borough Drive, Toronto, ON M1P 2.19km -
Toronto Public Library
85 Ellesmere Road, Unit 16, Toronto, ON M1R 3.34km
-
The Scarborough Hospital
3030 Birchmount Road, Scarborough, ON M1W 3W3 3.34km -
Scarborough General Hospital Medical Mall
3030 Av Lawrence E, Scarborough, ON M1P 2T7 3.68km -
Scarborough Health Network
3050 Lawrence Avenue E, Scarborough, ON M1P 2T7 3.89km
-
Highland Heights Park
30 Glendower Circt, Toronto ON 2.36km -
White Heaven Park
105 Invergordon Ave, Toronto ON M1S 2Z1 2.74km -
North Bridlewood Park
11 Adencliff Rd (btwn. Collingsbrook Blvd. & Pinemeadow Blvd.), Toronto ON M1W 1M8 3.33km
-
HSBC of Canada
4438 Sheppard Ave E (Sheppard and Brimley), Scarborough ON M1S 5V9 1.61km -
TD Bank Financial Group
3477 Sheppard Ave E (at Aragon Ave), Scarborough ON M1T 3K6 1.65km -
TD Bank Financial Group
300 Borough Dr (in Scarborough Town Centre), Scarborough ON M1P 4P5 2.01km
More about this building
View 330 Village Green Square, Toronto- 3 bath
- 3 bed
- 1000 sqft
110-2100 Bridletowne Circle, Toronto, Ontario • M1W 0A6 • L'Amoreaux
- 2 bath
- 3 bed
- 1200 sqft
323-2100 Bridletowne Circle, Toronto, Ontario • M1W 2L1 • L'Amoreaux
- 2 bath
- 3 bed
- 1200 sqft
21-301 Bridletowne Circle, Toronto, Ontario • M1W 2H7 • L'Amoreaux
- 2 bath
- 3 bed
- 1200 sqft
29-2451 Bridletowne Circle, Toronto, Ontario • M1W 2Y4 • L'Amoreaux
- 3 bath
- 4 bed
- 1800 sqft
513-188 Bonis Avenue, Toronto, Ontario • M1T 3W3 • Tam O'Shanter-Sullivan
- 4 bath
- 3 bed
- 1800 sqft
20-3 Reidmount Avenue, Toronto, Ontario • M1S 1B3 • Agincourt South-Malvern West
- 2 bath
- 3 bed
- 1000 sqft
06-671 Huntingwood Drive, Toronto, Ontario • M1W 1H6 • Tam O'Shanter-Sullivan
- 3 bath
- 3 bed
- 1200 sqft
14-310 Village Green Square, Toronto, Ontario • M1S 0L1 • Agincourt South-Malvern West
- 2 bath
- 3 bed
- 1400 sqft
29-2359 Birchmount Road, Toronto, Ontario • M1T 3S7 • Tam O'Shanter-Sullivan














