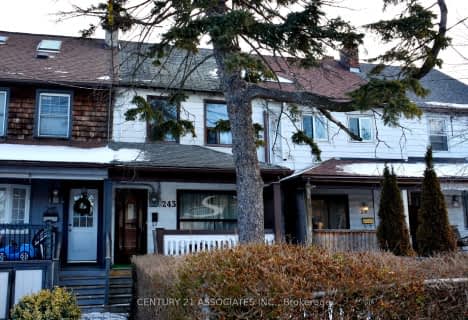
George R Gauld Junior School
Elementary: Public
0.50 km
Karen Kain School of the Arts
Elementary: Public
0.74 km
St Mark Catholic School
Elementary: Catholic
1.20 km
St Louis Catholic School
Elementary: Catholic
0.32 km
David Hornell Junior School
Elementary: Public
0.91 km
St Leo Catholic School
Elementary: Catholic
1.17 km
Lakeshore Collegiate Institute
Secondary: Public
3.15 km
Runnymede Collegiate Institute
Secondary: Public
4.30 km
Etobicoke School of the Arts
Secondary: Public
0.84 km
Etobicoke Collegiate Institute
Secondary: Public
3.46 km
Father John Redmond Catholic Secondary School
Secondary: Catholic
3.72 km
Bishop Allen Academy Catholic Secondary School
Secondary: Catholic
1.21 km

