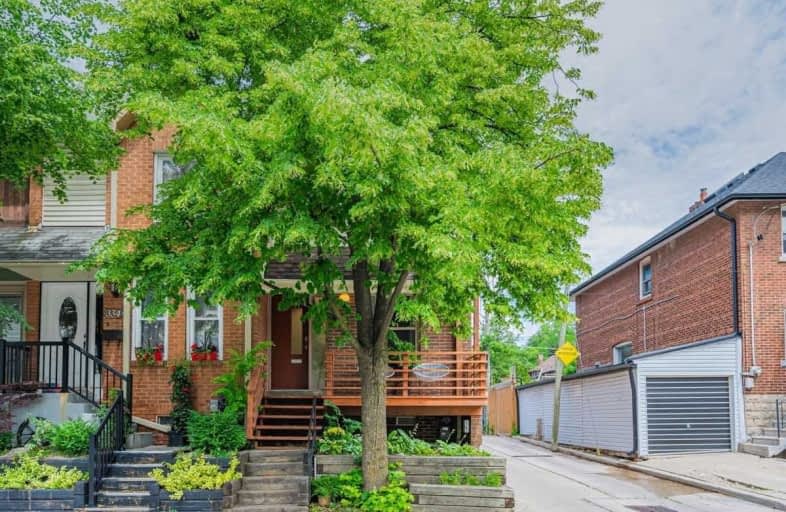Sold on Jun 21, 2021
Note: Property is not currently for sale or for rent.

-
Type: Att/Row/Twnhouse
-
Style: 2 1/2 Storey
-
Size: 1100 sqft
-
Lot Size: 14.27 x 55.78 Feet
-
Age: 31-50 years
-
Taxes: $3,591 per year
-
Days on Site: 6 Days
-
Added: Jun 15, 2021 (6 days on market)
-
Updated:
-
Last Checked: 1 month ago
-
MLS®#: C5274481
-
Listed By: Royal lepage signature realty, brokerage
Ooh My Little Pretty One, My Pretty One! Oh Mmmmmm My Melita!! My Motors Running Right Into This 3 Bed Beauty Modern & Lovely. Spacious Open Plan Living/Dining, Thoughtfully Designed Kitchen. 2 Spacious Bedrooms & Family Bath For The Kids. Plus A Private Principal Suite W/Ensuite For The Adults. Lower Level Rec Room W/Soaring Ceilings Separate Storage And Laundry. Walkout To A 2 Tiered Backyard Where You Can Play/Entertain/Park.
Extras
Easy Living Turnkey Opportunity To Live & Enjoy The St. Clair W Community Vibe, With Its Restaurants Cafes Shopping Wychwood Farmers' Market Parks Outstanding Local Schools & Daycares All Within Walking Distance. Ooo-Oh My Melita
Property Details
Facts for 332 Melita Avenue, Toronto
Status
Days on Market: 6
Last Status: Sold
Sold Date: Jun 21, 2021
Closed Date: Jul 23, 2021
Expiry Date: Aug 20, 2021
Sold Price: $999,999
Unavailable Date: Jun 21, 2021
Input Date: Jun 15, 2021
Prior LSC: Listing with no contract changes
Property
Status: Sale
Property Type: Att/Row/Twnhouse
Style: 2 1/2 Storey
Size (sq ft): 1100
Age: 31-50
Area: Toronto
Community: Wychwood
Availability Date: Tba
Inside
Bedrooms: 3
Bathrooms: 2
Kitchens: 1
Rooms: 6
Den/Family Room: No
Air Conditioning: Central Air
Fireplace: No
Laundry Level: Lower
Washrooms: 2
Building
Basement: Finished
Heat Type: Forced Air
Heat Source: Gas
Exterior: Alum Siding
Exterior: Brick
Water Supply: Municipal
Special Designation: Unknown
Parking
Driveway: Lane
Garage Spaces: 1
Garage Type: None
Total Parking Spaces: 1
Fees
Tax Year: 2021
Tax Legal Description: Pcl Block 2-16 Sec M1881; Pt Blk 2 Pl M1881 Toront
Taxes: $3,591
Highlights
Feature: Fenced Yard
Feature: Library
Feature: Park
Feature: Public Transit
Feature: School
Land
Cross Street: Christie & Davenport
Municipality District: Toronto C02
Fronting On: North
Pool: None
Sewer: Sewers
Lot Depth: 55.78 Feet
Lot Frontage: 14.27 Feet
Additional Media
- Virtual Tour: https://www.houssmax.ca/vtournb/h3251708
Rooms
Room details for 332 Melita Avenue, Toronto
| Type | Dimensions | Description |
|---|---|---|
| Living Main | 3.96 x 2.39 | Open Concept, Hardwood Floor, O/Looks Frontyard |
| Dining Main | 2.92 x 3.18 | Open Concept, Hardwood Floor, Combined W/Living |
| Kitchen Main | 3.96 x 2.06 | Modern Kitchen, Hardwood Floor, W/O To Yard |
| 2nd Br 2nd | 3.96 x 2.44 | Closet, Picture Window, Broadloom |
| 3rd Br 2nd | 3.96 x 2.51 | Closet, Picture Window, Broadloom |
| Master 3rd | 3.96 x 3.12 | 4 Pc Ensuite, Double Closet, Picture Window |
| Rec Lower | 3.81 x 4.52 | Hardwood Floor, Pot Lights, Above Grade Window |
| Laundry Lower | 3.81 x 3.05 | Laundry Sink, B/I Shelves, Pocket Doors |
| XXXXXXXX | XXX XX, XXXX |
XXXX XXX XXXX |
$XXX,XXX |
| XXX XX, XXXX |
XXXXXX XXX XXXX |
$XXX,XXX | |
| XXXXXXXX | XXX XX, XXXX |
XXXXXXX XXX XXXX |
|
| XXX XX, XXXX |
XXXXXX XXX XXXX |
$X,XXX,XXX | |
| XXXXXXXX | XXX XX, XXXX |
XXXXXXX XXX XXXX |
|
| XXX XX, XXXX |
XXXXXX XXX XXXX |
$XXX,XXX |
| XXXXXXXX XXXX | XXX XX, XXXX | $999,999 XXX XXXX |
| XXXXXXXX XXXXXX | XXX XX, XXXX | $899,000 XXX XXXX |
| XXXXXXXX XXXXXXX | XXX XX, XXXX | XXX XXXX |
| XXXXXXXX XXXXXX | XXX XX, XXXX | $1,249,000 XXX XXXX |
| XXXXXXXX XXXXXXX | XXX XX, XXXX | XXX XXXX |
| XXXXXXXX XXXXXX | XXX XX, XXXX | $999,000 XXX XXXX |

St. Bruno _x0013_ St. Raymond Catholic School
Elementary: CatholicÉÉC du Sacré-Coeur-Toronto
Elementary: CatholicHawthorne II Bilingual Alternative Junior School
Elementary: PublicEssex Junior and Senior Public School
Elementary: PublicWinona Drive Senior Public School
Elementary: PublicMcMurrich Junior Public School
Elementary: PublicMsgr Fraser Orientation Centre
Secondary: CatholicWest End Alternative School
Secondary: PublicMsgr Fraser College (Alternate Study) Secondary School
Secondary: CatholicCentral Toronto Academy
Secondary: PublicOakwood Collegiate Institute
Secondary: PublicHarbord Collegiate Institute
Secondary: Public- 2 bath
- 3 bed
613 Dufferin Street, Toronto, Ontario • M6K 2B1 • Little Portugal



