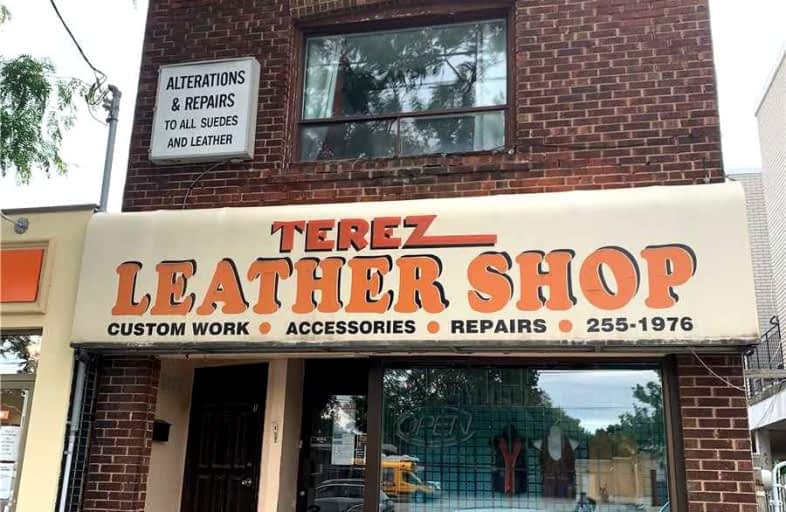
Downtown Alternative School
Elementary: Public
0.53 km
St Michael Catholic School
Elementary: Catholic
0.58 km
St Michael's Choir (Jr) School
Elementary: Catholic
1.25 km
St Paul Catholic School
Elementary: Catholic
1.68 km
École élémentaire Gabrielle-Roy
Elementary: Public
1.39 km
Market Lane Junior and Senior Public School
Elementary: Public
1.02 km
Native Learning Centre
Secondary: Public
2.18 km
Inglenook Community School
Secondary: Public
1.65 km
St Michael's Choir (Sr) School
Secondary: Catholic
1.24 km
Contact Alternative School
Secondary: Public
1.62 km
Collège français secondaire
Secondary: Public
2.05 km
Jarvis Collegiate Institute
Secondary: Public
2.39 km



