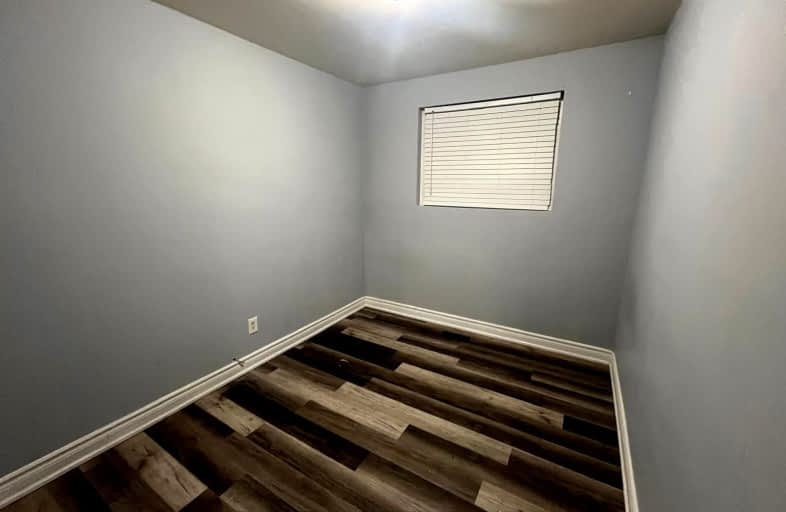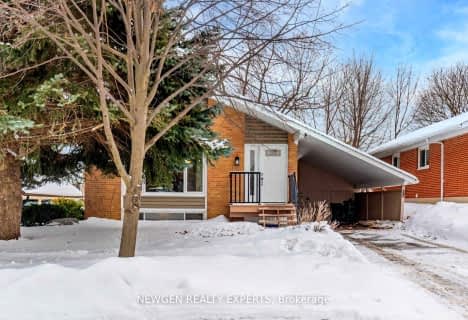
St Barbara Catholic School
Elementary: Catholic
0.93 km
St Thomas More Catholic School
Elementary: Catholic
1.07 km
Golf Road Junior Public School
Elementary: Public
0.93 km
Bellmere Junior Public School
Elementary: Public
0.79 km
Churchill Heights Public School
Elementary: Public
0.48 km
Tredway Woodsworth Public School
Elementary: Public
0.84 km
ÉSC Père-Philippe-Lamarche
Secondary: Catholic
3.49 km
Native Learning Centre East
Secondary: Public
3.21 km
Alternative Scarborough Education 1
Secondary: Public
2.31 km
Maplewood High School
Secondary: Public
2.75 km
Woburn Collegiate Institute
Secondary: Public
1.06 km
Cedarbrae Collegiate Institute
Secondary: Public
1.39 km
-
Thomson Memorial Park
1005 Brimley Rd, Scarborough ON M1P 3E8 2.75km -
Birkdale Ravine
1100 Brimley Rd, Scarborough ON M1P 3X9 2.99km -
Guildwood Park
201 Guildwood Pky, Toronto ON M1E 1P5 3.62km
-
TD Bank Financial Group
2650 Lawrence Ave E, Scarborough ON M1P 2S1 3.62km -
TD Bank Financial Group
26 William Kitchen Rd (at Kennedy Rd), Scarborough ON M1P 5B7 4.52km -
Scotiabank
2154 Lawrence Ave E (Birchmount & Lawrence), Toronto ON M1R 3A8 5.29km














