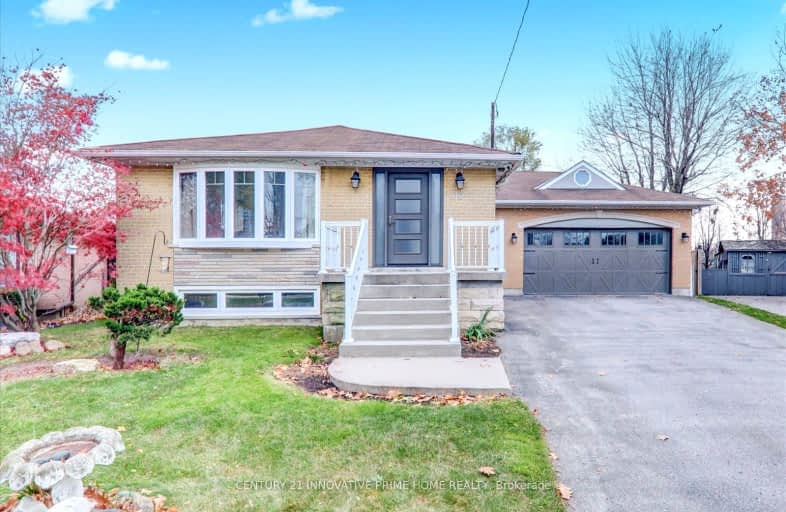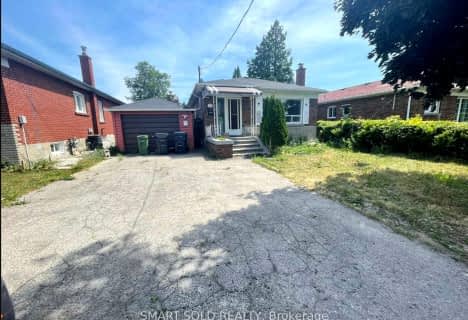Very Walkable
- Most errands can be accomplished on foot.
Rider's Paradise
- Daily errands do not require a car.
Bikeable
- Some errands can be accomplished on bike.

North Bendale Junior Public School
Elementary: PublicEdgewood Public School
Elementary: PublicSt Victor Catholic School
Elementary: CatholicSt Andrews Public School
Elementary: PublicBendale Junior Public School
Elementary: PublicDonwood Park Public School
Elementary: PublicAlternative Scarborough Education 1
Secondary: PublicBendale Business & Technical Institute
Secondary: PublicWinston Churchill Collegiate Institute
Secondary: PublicDavid and Mary Thomson Collegiate Institute
Secondary: PublicWoburn Collegiate Institute
Secondary: PublicAgincourt Collegiate Institute
Secondary: Public-
Birkdale Ravine
1100 Brimley Rd, Scarborough ON M1P 3X9 0.77km -
Thomson Memorial Park
1005 Brimley Rd, Scarborough ON M1P 3E8 1.23km -
Highland Heights Park
30 Glendower Circt, Toronto ON 4.48km
-
TD Bank Financial Group
300 Borough Dr (in Scarborough Town Centre), Scarborough ON M1P 4P5 0.61km -
TD Bank Financial Group
2650 Lawrence Ave E, Scarborough ON M1P 2S1 2.05km -
TD Bank Financial Group
2098 Brimley Rd, Toronto ON M1S 5X1 2.3km
- 2 bath
- 3 bed
Main-9 Lockie Avenue, Toronto, Ontario • M1S 1N2 • Agincourt South-Malvern West














