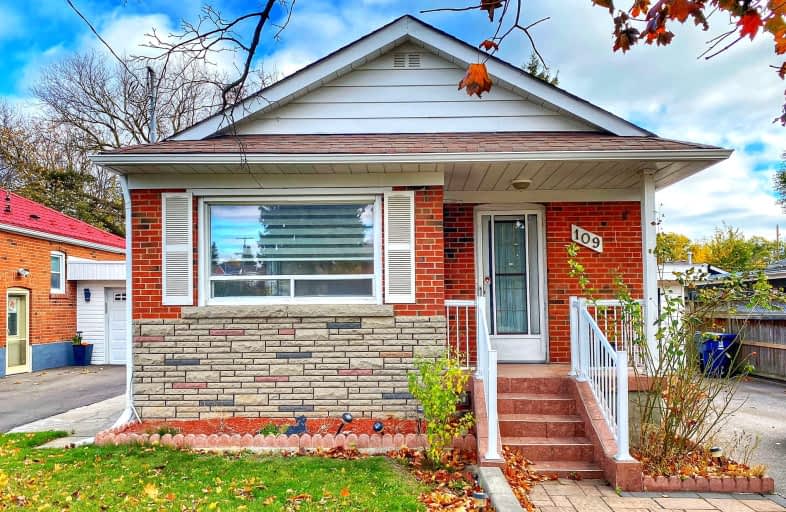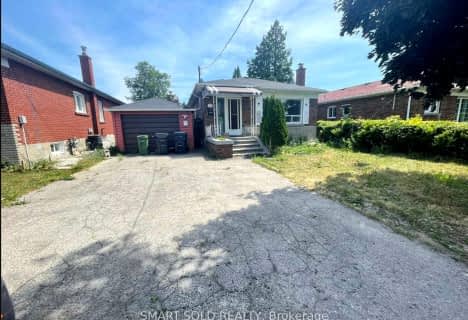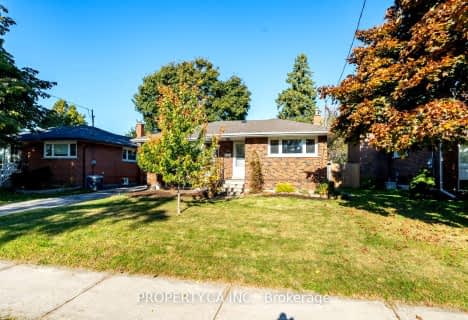Very Walkable
- Most errands can be accomplished on foot.
Excellent Transit
- Most errands can be accomplished by public transportation.
Bikeable
- Some errands can be accomplished on bike.

Manhattan Park Junior Public School
Elementary: PublicDorset Park Public School
Elementary: PublicEdgewood Public School
Elementary: PublicSt Lawrence Catholic School
Elementary: CatholicGlamorgan Junior Public School
Elementary: PublicEllesmere-Statton Public School
Elementary: PublicAlternative Scarborough Education 1
Secondary: PublicBendale Business & Technical Institute
Secondary: PublicWinston Churchill Collegiate Institute
Secondary: PublicStephen Leacock Collegiate Institute
Secondary: PublicDavid and Mary Thomson Collegiate Institute
Secondary: PublicAgincourt Collegiate Institute
Secondary: Public-
Birkdale Ravine
1100 Brimley Rd, Scarborough ON M1P 3X9 1.61km -
Thomson Memorial Park
1005 Brimley Rd, Scarborough ON M1P 3E8 2.11km -
Wishing Well Park
Scarborough ON 2.78km
-
TD Bank Financial Group
26 William Kitchen Rd (at Kennedy Rd), Scarborough ON M1P 5B7 1.09km -
Scotiabank
2154 Lawrence Ave E (Birchmount & Lawrence), Toronto ON M1R 3A8 1.73km -
TD Bank Financial Group
2650 Lawrence Ave E, Scarborough ON M1P 2S1 1.94km
- 1 bath
- 3 bed
Main-46 Shrewsbury Square, Toronto, Ontario • M1T 1L2 • Tam O'Shanter-Sullivan
- 1 bath
- 3 bed
- 1100 sqft
Main-1 burnley Avenue, Toronto, Ontario • M1R 2M3 • Wexford-Maryvale
- 2 bath
- 3 bed
- 1100 sqft
BSMT-14 Willowhurst Crescent, Toronto, Ontario • M1R 3R6 • Wexford-Maryvale
- 1 bath
- 3 bed
- 1100 sqft
MainF-23 Shaddock Crescent, Toronto, Ontario • M1J 1L3 • Eglinton East
- 2 bath
- 3 bed
Lwr-15 Moraine Hill Drive, Toronto, Ontario • M1T 2A1 • Tam O'Shanter-Sullivan














