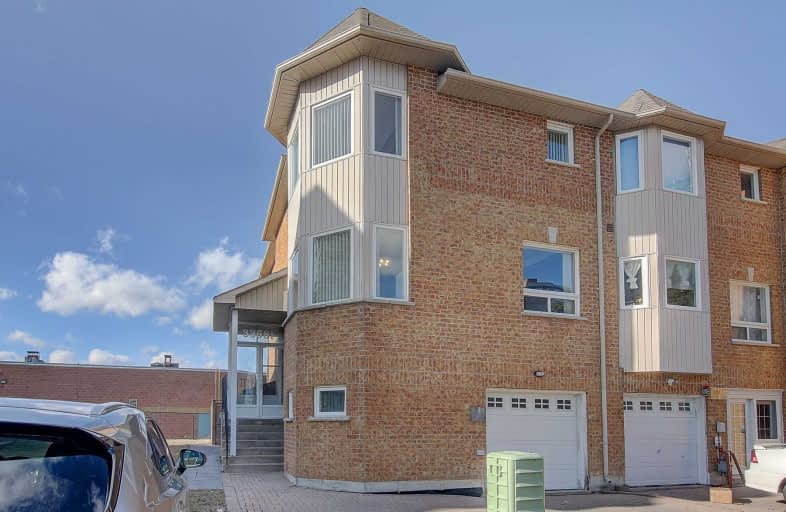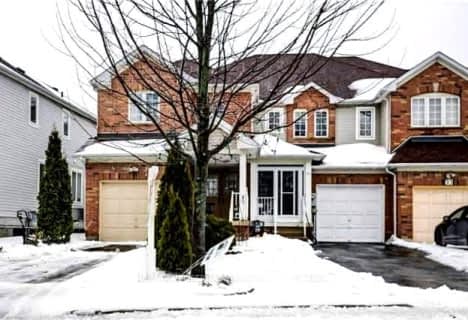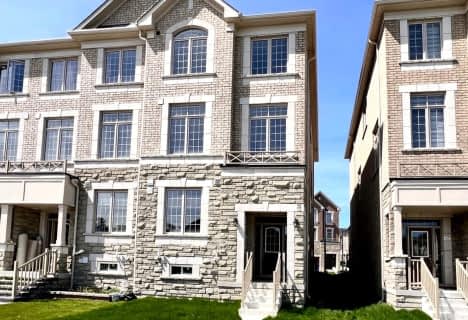
The Divine Infant Catholic School
Elementary: Catholic
0.50 km
École élémentaire Laure-Rièse
Elementary: Public
0.30 km
Agnes Macphail Public School
Elementary: Public
0.67 km
Prince of Peace Catholic School
Elementary: Catholic
0.28 km
Banting and Best Public School
Elementary: Public
0.40 km
Macklin Public School
Elementary: Public
0.73 km
Delphi Secondary Alternative School
Secondary: Public
2.77 km
Msgr Fraser-Midland
Secondary: Catholic
2.78 km
Francis Libermann Catholic High School
Secondary: Catholic
2.03 km
Father Michael McGivney Catholic Academy High School
Secondary: Catholic
2.76 km
Albert Campbell Collegiate Institute
Secondary: Public
1.77 km
Middlefield Collegiate Institute
Secondary: Public
2.57 km








