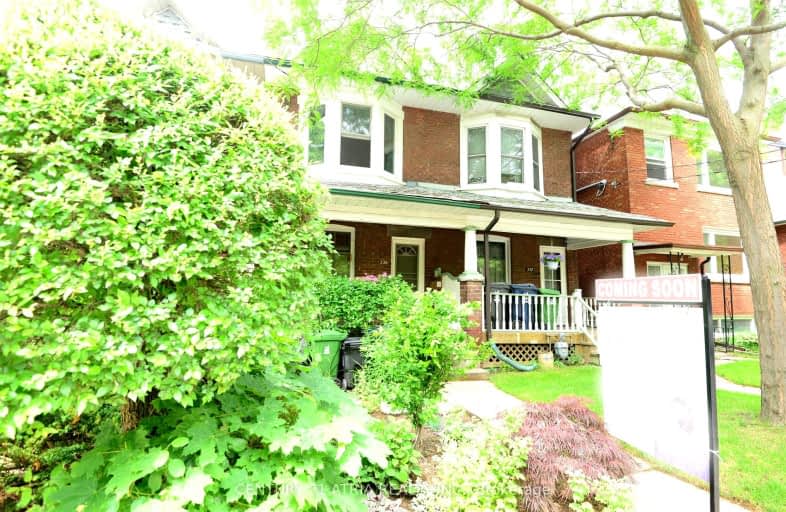Very Walkable
- Most errands can be accomplished on foot.
76
/100
Excellent Transit
- Most errands can be accomplished by public transportation.
87
/100
Very Bikeable
- Most errands can be accomplished on bike.
85
/100

St. Bruno _x0013_ St. Raymond Catholic School
Elementary: Catholic
1.07 km
Hawthorne II Bilingual Alternative Junior School
Elementary: Public
1.07 km
Holy Rosary Catholic School
Elementary: Catholic
0.97 km
Essex Junior and Senior Public School
Elementary: Public
1.07 km
Hillcrest Community School
Elementary: Public
0.32 km
Palmerston Avenue Junior Public School
Elementary: Public
0.80 km
Msgr Fraser Orientation Centre
Secondary: Catholic
1.03 km
West End Alternative School
Secondary: Public
1.59 km
Msgr Fraser College (Alternate Study) Secondary School
Secondary: Catholic
0.97 km
Loretto College School
Secondary: Catholic
1.30 km
Harbord Collegiate Institute
Secondary: Public
1.66 km
Central Technical School
Secondary: Public
1.57 km
-
Jean Sibelius Square
Wells St and Kendal Ave, Toronto ON 0.71km -
Christie Pits Park
750 Bloor St W (btw Christie & Crawford), Toronto ON M6G 3K4 1.36km -
Bickford Off-Leash Area
1.78km
-
CIBC
535 Saint Clair Ave W (at Vaughan Rd.), Toronto ON M6C 1A3 0.83km -
Scotiabank
334 Bloor St W (at Spadina Rd.), Toronto ON M5S 1W9 1.37km -
TD Bank Financial Group
870 St Clair Ave W, Toronto ON M6C 1C1 1.5km


