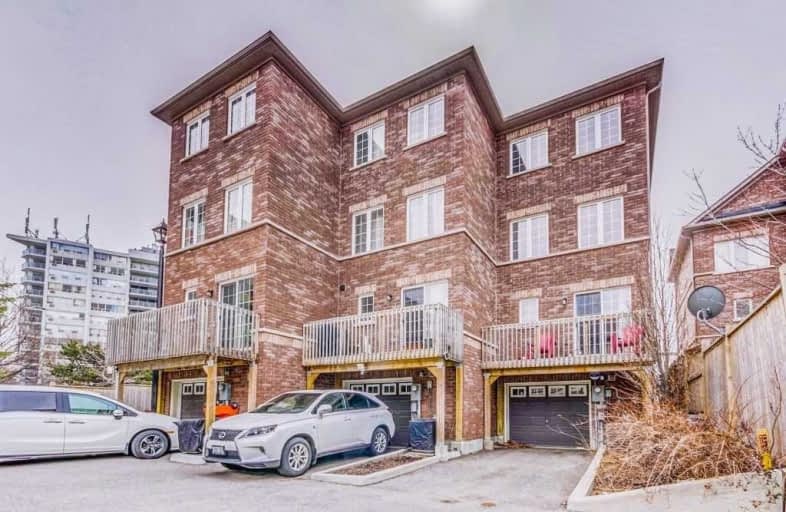Sold on May 15, 2019
Note: Property is not currently for sale or for rent.

-
Type: Att/Row/Twnhouse
-
Style: 3-Storey
-
Lot Size: 21.26 x 68.28 Feet
-
Age: No Data
-
Taxes: $2,641 per year
-
Days on Site: 29 Days
-
Added: Sep 07, 2019 (4 weeks on market)
-
Updated:
-
Last Checked: 2 months ago
-
MLS®#: E4418587
-
Listed By: Century 21 leading edge realty inc., brokerage
Beautiful And Bright This Is Over 2000 Sq. Ft. Of Living Space. 5 Year Old Corner Townhome Is Move In Ready, 3 Spacious Bedrooms, Bright Eat-In Kitchen With W/O To Deck, Large Entertaining Size Living Room And Dining Room, Laminate Floors, Potlights Thru-Out, 2nd Floor Laundry. Private Master Retreat Alone On 3rd With Walk Out To Balcony. Kid Friendly Neighbourhood. Unbeatable Location, Ttc @ Doorsteps, 1 Bus To Warden Station/Go Station & Schools, Shopping.
Extras
S/S Stove, S/S Dishwasher, S/S Fridge, Washer And Dryer, All Electrical Light Fittings, Furnace, Central Air Conditioner & Hot Water Tank (Rental). $310/Month Maint. Fee - Road Main & Snow Removal, Water, Garbage Removal And Common Element.
Property Details
Facts for 3360 Kingston Road, Toronto
Status
Days on Market: 29
Last Status: Sold
Sold Date: May 15, 2019
Closed Date: Jul 24, 2019
Expiry Date: Dec 31, 2019
Sold Price: $618,000
Unavailable Date: May 15, 2019
Input Date: Apr 16, 2019
Property
Status: Sale
Property Type: Att/Row/Twnhouse
Style: 3-Storey
Area: Toronto
Community: Scarborough Village
Availability Date: 30/60/90/Tba
Inside
Bedrooms: 3
Bedrooms Plus: 1
Bathrooms: 3
Kitchens: 1
Rooms: 7
Den/Family Room: No
Air Conditioning: Central Air
Fireplace: No
Laundry Level: Upper
Central Vacuum: N
Washrooms: 3
Building
Basement: Finished
Heat Type: Forced Air
Heat Source: Gas
Exterior: Brick
Exterior: Stone
Water Supply: Municipal
Special Designation: Unknown
Parking
Driveway: Private
Garage Spaces: 1
Garage Type: Attached
Covered Parking Spaces: 1
Total Parking Spaces: 2
Fees
Tax Year: 2019
Tax Legal Description: Plan 66R27320 Part Of Lot Q,Plan 1834,Designated**
Taxes: $2,641
Additional Mo Fees: 310
Land
Cross Street: Markham/Kingston Roa
Municipality District: Toronto E08
Fronting On: North
Parcel of Tied Land: Y
Pool: None
Sewer: Sewers
Lot Depth: 68.28 Feet
Lot Frontage: 21.26 Feet
Lot Irregularities: **Legal Desc Cont' -
Additional Media
- Virtual Tour: http://just4agent.com/vtour/3360-kingston-rd/
Rooms
Room details for 3360 Kingston Road, Toronto
| Type | Dimensions | Description |
|---|---|---|
| Living Main | 3.85 x 5.60 | Laminate, Combined W/Dining, Pot Lights |
| Dining Main | 3.85 x 5.60 | Laminate, Combined W/Living, Pot Lights |
| Breakfast Main | 2.98 x 3.35 | Tile Floor, Sliding Doors, W/O To Balcony |
| Kitchen Main | 3.35 x 4.05 | Tile Floor, Stainless Steel Appl, Eat-In Kitchen |
| 2nd Br 2nd | 6.15 x 4.10 | Broadloom, Closet |
| 3rd Br 2nd | 3.10 x 4.10 | Broadloom, Closet |
| Master 3rd | 4.05 x 6.95 | Broadloom, 4 Pc Ensuite, W/O To Balcony |
| Rec Bsmt | 2.75 x 5.40 | Broadloom, W/O To Garage |
| XXXXXXXX | XXX XX, XXXX |
XXXX XXX XXXX |
$XXX,XXX |
| XXX XX, XXXX |
XXXXXX XXX XXXX |
$XXX,XXX | |
| XXXXXXXX | XXX XX, XXXX |
XXXX XXX XXXX |
$XXX,XXX |
| XXX XX, XXXX |
XXXXXX XXX XXXX |
$XXX,XXX |
| XXXXXXXX XXXX | XXX XX, XXXX | $618,000 XXX XXXX |
| XXXXXXXX XXXXXX | XXX XX, XXXX | $629,000 XXX XXXX |
| XXXXXXXX XXXX | XXX XX, XXXX | $475,000 XXX XXXX |
| XXXXXXXX XXXXXX | XXX XX, XXXX | $457,000 XXX XXXX |

George P Mackie Junior Public School
Elementary: PublicScarborough Village Public School
Elementary: PublicBliss Carman Senior Public School
Elementary: PublicSt Boniface Catholic School
Elementary: CatholicMason Road Junior Public School
Elementary: PublicCedar Drive Junior Public School
Elementary: PublicÉSC Père-Philippe-Lamarche
Secondary: CatholicNative Learning Centre East
Secondary: PublicBlessed Cardinal Newman Catholic School
Secondary: CatholicR H King Academy
Secondary: PublicCedarbrae Collegiate Institute
Secondary: PublicSir Wilfrid Laurier Collegiate Institute
Secondary: Public

