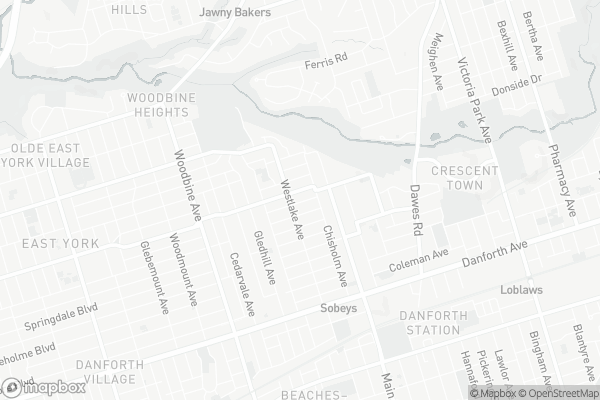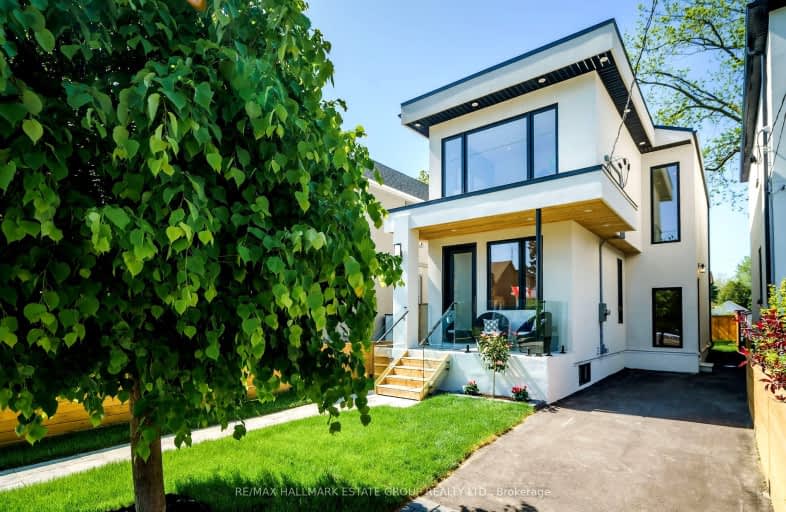Very Walkable
- Most errands can be accomplished on foot.
Excellent Transit
- Most errands can be accomplished by public transportation.
Biker's Paradise
- Daily errands do not require a car.

William J McCordic School
Elementary: PublicParkside Elementary School
Elementary: PublicD A Morrison Middle School
Elementary: PublicSt Nicholas Catholic School
Elementary: CatholicGledhill Junior Public School
Elementary: PublicSecord Elementary School
Elementary: PublicEast York Alternative Secondary School
Secondary: PublicNotre Dame Catholic High School
Secondary: CatholicSt Patrick Catholic Secondary School
Secondary: CatholicMonarch Park Collegiate Institute
Secondary: PublicEast York Collegiate Institute
Secondary: PublicMalvern Collegiate Institute
Secondary: Public-
Pentagram Bar & Grill
2575 Danforth Avenue, Toronto, ON M4C 1L5 0.82km -
Edie's Place Bar & Cafe
2100 Danforth Avenue, Toronto, ON M4C 1J9 0.97km -
Firkin On Danforth
2057B Danforth Avenue E, Toronto, ON M4C 1J8 1.09km
-
Press Books, Coffee and Vinyl
2442 Danforth Avenue, Toronto, ON M4C 1K9 0.73km -
East Toronto Coffee Co
2318 Danforth Avenue, Unit 3, Toronto, ON M4C 1K7 0.76km -
Pavillion Pastries Cafe
2554 Danforth Avenue, Toronto, ON M4C 1L4 0.79km
-
Shoppers Drug Mart
2494 Danforth Avenue, Toronto, ON M4C 1K9 0.73km -
Drugstore Pharmacy In Valumart
985 Woodbine Avenue, Toronto, ON M4C 4B8 0.95km -
Main Drug Mart
2772 Av Danforth, Toronto, ON M4C 1L7 0.97km
-
Diamond Pizza
510 Main Street, Toronto, ON M4C 4Y2 0.2km -
Oak Park Deli
213 Oak Park Avenue, East York, ON M4C 4N2 0.23km -
The Rib House Restaurant
1239 Woodbine Avenue, East York, ON M4C 4E5 0.69km
-
Shoppers World
3003 Danforth Avenue, East York, ON M4C 1M9 1.54km -
Beach Mall
1971 Queen Street E, Toronto, ON M4L 1H9 2.77km -
Eglinton Square
1 Eglinton Square, Toronto, ON M1L 2K1 3.25km
-
Tienda Movil
1237 Woodbine Avenue, Toronto, ON M4C 4E5 0.7km -
Vincenzo Supermarket
2406 Danforth Ave, Toronto, ON M4C 1K7 0.73km -
Sobeys
2451 Danforth Avenue, Toronto, ON M4C 1L1 0.78km
-
Beer & Liquor Delivery Service Toronto
Toronto, ON 0.87km -
LCBO - Coxwell
1009 Coxwell Avenue, East York, ON M4C 3G4 1.75km -
LCBO - Danforth and Greenwood
1145 Danforth Ave, Danforth and Greenwood, Toronto, ON M4J 1M5 2.55km
-
Accuserv Heating and Air Conditioning
1167 Woodbine Avenue, Suite 2, Toronto, ON M4C 4C6 0.71km -
Toronto Honda
2300 Danforth Ave, Toronto, ON M4C 1K6 0.77km -
Petro-Canada
2265 Danforth Ave, Toronto, ON M4C 1K5 0.84km
-
Fox Theatre
2236 Queen St E, Toronto, ON M4E 1G2 2.85km -
Alliance Cinemas The Beach
1651 Queen Street E, Toronto, ON M4L 1G5 3.09km -
Cineplex Odeon Eglinton Town Centre Cinemas
22 Lebovic Avenue, Toronto, ON M1L 4V9 3.47km
-
Dawes Road Library
416 Dawes Road, Toronto, ON M4B 2E8 1.15km -
Danforth/Coxwell Library
1675 Danforth Avenue, Toronto, ON M4C 5P2 1.62km -
S. Walter Stewart Library
170 Memorial Park Ave, Toronto, ON M4J 2K5 1.82km
-
Michael Garron Hospital
825 Coxwell Avenue, East York, ON M4C 3E7 1.49km -
Providence Healthcare
3276 Saint Clair Avenue E, Toronto, ON M1L 1W1 2.67km -
Bridgepoint Health
1 Bridgepoint Drive, Toronto, ON M4M 2B5 4.95km
-
Taylor Creek Park
200 Dawes Rd (at Crescent Town Rd.), Toronto ON M4C 5M8 0.29km -
Flemingdon park
Don Mills & Overlea 2.99km -
Greenwood Park
150 Greenwood Ave (at Dundas), Toronto ON M4L 2R1 3.26km
-
Scotiabank
2575 Danforth Ave (Main St), Toronto ON M4C 1L5 0.86km -
TD Bank Financial Group
3060 Danforth Ave (at Victoria Pk. Ave.), East York ON M4C 1N2 1.51km -
RBC Royal Bank
65 Overlea Blvd, Toronto ON M4H 1P1 3.22km
- 2 bath
- 3 bed
- 1100 sqft
600 Rhodes Avenue, Toronto, Ontario • M4J 4X6 • Greenwood-Coxwell














