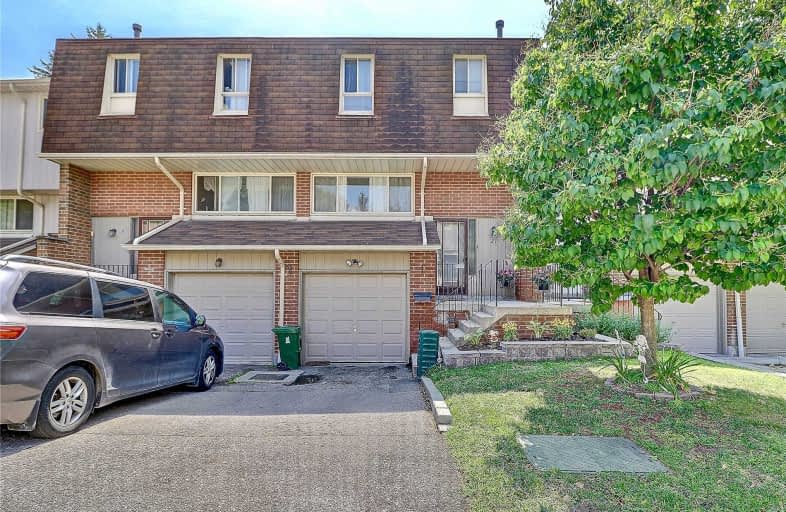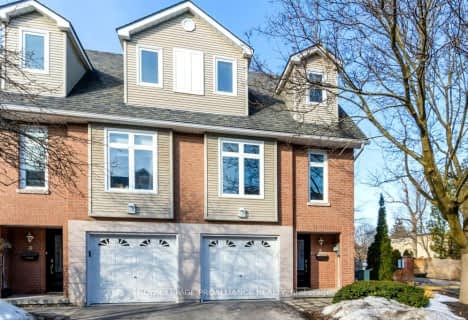
Manhattan Park Junior Public School
Elementary: PublicLynngate Junior Public School
Elementary: PublicDorset Park Public School
Elementary: PublicInglewood Heights Junior Public School
Elementary: PublicGlamorgan Junior Public School
Elementary: PublicEllesmere-Statton Public School
Elementary: PublicParkview Alternative School
Secondary: PublicBendale Business & Technical Institute
Secondary: PublicWinston Churchill Collegiate Institute
Secondary: PublicStephen Leacock Collegiate Institute
Secondary: PublicDavid and Mary Thomson Collegiate Institute
Secondary: PublicAgincourt Collegiate Institute
Secondary: PublicMore about this building
View 34 Dundalk Drive, Toronto- 3 bath
- 3 bed
- 1600 sqft
09-9 Progress Avenue, Belleville, Ontario • K8P 4Z3 • Belleville Ward




