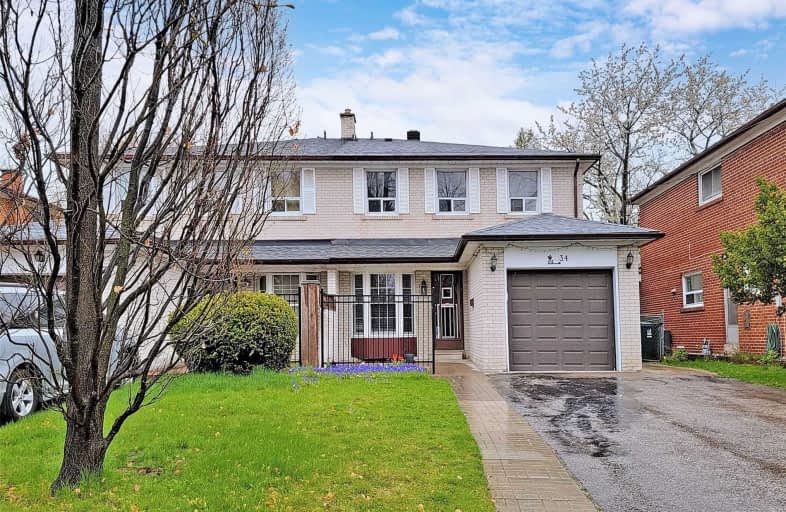Very Walkable
- Most errands can be accomplished on foot.
85
/100
Excellent Transit
- Most errands can be accomplished by public transportation.
75
/100
Bikeable
- Some errands can be accomplished on bike.
53
/100

ÉIC Monseigneur-de-Charbonnel
Elementary: Catholic
0.98 km
Blessed Scalabrini Catholic Elementary School
Elementary: Catholic
1.10 km
Pleasant Public School
Elementary: Public
0.50 km
R J Lang Elementary and Middle School
Elementary: Public
1.15 km
Yorkhill Elementary School
Elementary: Public
1.28 km
St Paschal Baylon Catholic School
Elementary: Catholic
0.22 km
Avondale Secondary Alternative School
Secondary: Public
1.67 km
North West Year Round Alternative Centre
Secondary: Public
1.27 km
Drewry Secondary School
Secondary: Public
1.02 km
ÉSC Monseigneur-de-Charbonnel
Secondary: Catholic
0.97 km
Newtonbrook Secondary School
Secondary: Public
0.31 km
Thornhill Secondary School
Secondary: Public
2.00 km
-
Antibes Park
58 Antibes Dr (at Candle Liteway), Toronto ON M2R 3K5 2.23km -
Robert Hicks Park
39 Robert Hicks Dr, North York ON 3.14km -
Bayview Glen Park
Markham ON 3.71km
-
TD Bank Financial Group
100 Steeles Ave W (Hilda), Thornhill ON L4J 7Y1 0.57km -
RBC Royal Bank
7163 Yonge St, Markham ON L3T 0C6 1.22km -
TD Bank Financial Group
5928 Yonge St (Drewry Ave), Willowdale ON M2M 3V9 1.22km


