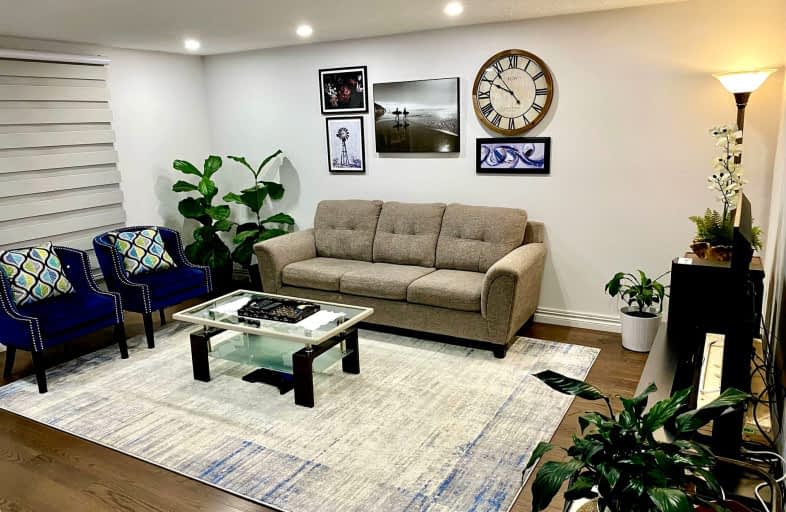Somewhat Walkable
- Some errands can be accomplished on foot.
61
/100
Good Transit
- Some errands can be accomplished by public transportation.
67
/100
Somewhat Bikeable
- Most errands require a car.
33
/100

St Florence Catholic School
Elementary: Catholic
0.60 km
Lucy Maud Montgomery Public School
Elementary: Public
0.62 km
St Columba Catholic School
Elementary: Catholic
0.56 km
Grey Owl Junior Public School
Elementary: Public
0.28 km
Berner Trail Junior Public School
Elementary: Public
0.59 km
Emily Carr Public School
Elementary: Public
0.67 km
Maplewood High School
Secondary: Public
4.97 km
St Mother Teresa Catholic Academy Secondary School
Secondary: Catholic
0.87 km
West Hill Collegiate Institute
Secondary: Public
3.42 km
Woburn Collegiate Institute
Secondary: Public
2.85 km
Lester B Pearson Collegiate Institute
Secondary: Public
0.99 km
St John Paul II Catholic Secondary School
Secondary: Catholic
1.72 km
-
Milliken Park
5555 Steeles Ave E (btwn McCowan & Middlefield Rd.), Scarborough ON M9L 1S7 5.53km -
Adam's Park
2 Rozell Rd, Toronto ON 5.64km -
Birkdale Ravine
1100 Brimley Rd, Scarborough ON M1P 3X9 5.77km














