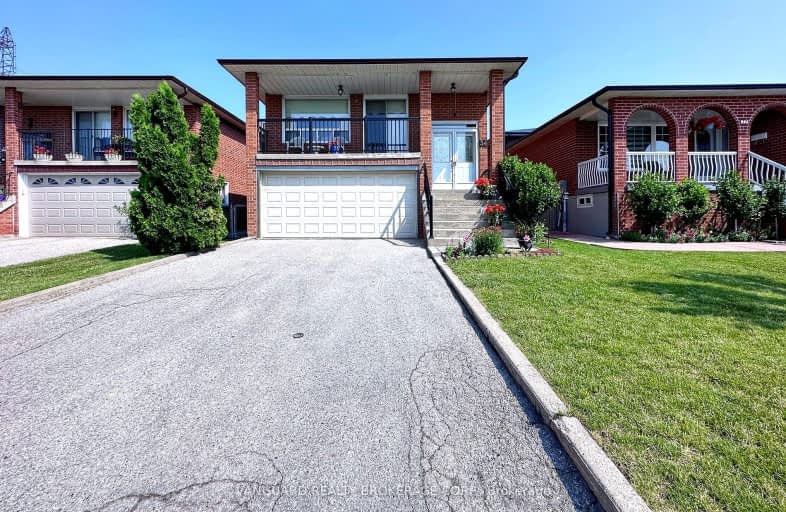Car-Dependent
- Almost all errands require a car.
Excellent Transit
- Most errands can be accomplished by public transportation.
Bikeable
- Some errands can be accomplished on bike.

Melody Village Junior School
Elementary: PublicElmbank Junior Middle Academy
Elementary: PublicClaireville Junior School
Elementary: PublicSt Dorothy Catholic School
Elementary: CatholicAlbion Heights Junior Middle School
Elementary: PublicHighfield Junior School
Elementary: PublicCaring and Safe Schools LC1
Secondary: PublicThistletown Collegiate Institute
Secondary: PublicFather Henry Carr Catholic Secondary School
Secondary: CatholicMonsignor Percy Johnson Catholic High School
Secondary: CatholicNorth Albion Collegiate Institute
Secondary: PublicWest Humber Collegiate Institute
Secondary: Public-
Esther Lorrie Park
Toronto ON 1.6km -
Toronto Pearson International Airport Pet Park
Mississauga ON 3.32km -
Silvio Collela Park
Laura Rd. & Sheppard Ave W., North York ON 6.19km
-
HSBC Bank Canada
170 Attwell Dr, Toronto ON M9W 5Z5 5.17km -
RBC Royal Bank
415 the Westway (Martingrove), Etobicoke ON M9R 1H5 6.24km -
RBC Royal Bank
211 Marycroft Ave, Woodbridge ON L4L 5X8 6.18km
- 1 bath
- 3 bed
- 1100 sqft
31 Guiness Avenue, Toronto, Ontario • M9W 3L1 • West Humber-Clairville














