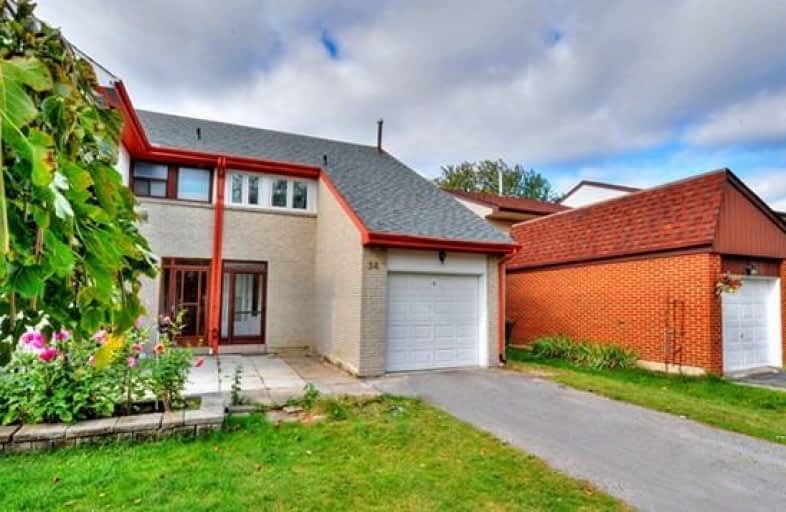
Francis Libermann Catholic Elementary Catholic School
Elementary: Catholic
0.96 km
ÉÉC Saint-Jean-de-Lalande
Elementary: Catholic
0.23 km
St Ignatius of Loyola Catholic School
Elementary: Catholic
0.11 km
Anson S Taylor Junior Public School
Elementary: Public
0.23 km
Iroquois Junior Public School
Elementary: Public
0.46 km
Percy Williams Junior Public School
Elementary: Public
1.09 km
Delphi Secondary Alternative School
Secondary: Public
1.19 km
Msgr Fraser-Midland
Secondary: Catholic
1.75 km
Sir William Osler High School
Secondary: Public
1.99 km
Francis Libermann Catholic High School
Secondary: Catholic
0.94 km
Albert Campbell Collegiate Institute
Secondary: Public
0.98 km
Agincourt Collegiate Institute
Secondary: Public
1.98 km


