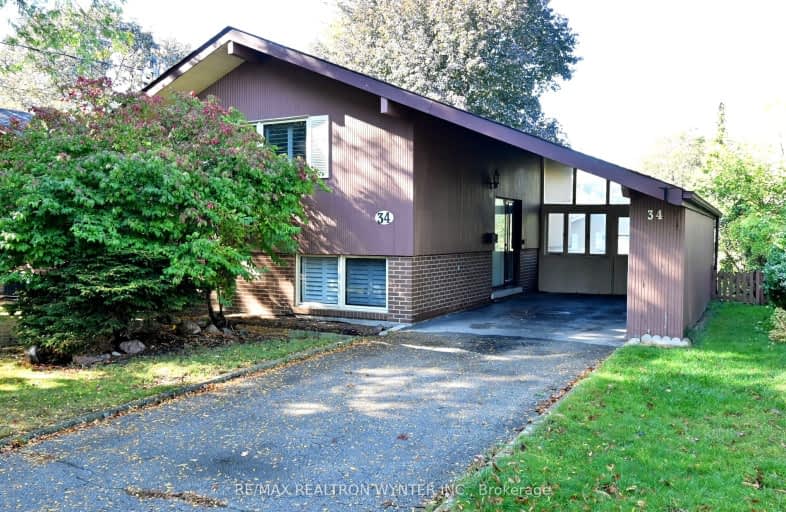Somewhat Walkable
- Some errands can be accomplished on foot.
Good Transit
- Some errands can be accomplished by public transportation.
Very Bikeable
- Most errands can be accomplished on bike.

Edgewood Public School
Elementary: PublicSt Victor Catholic School
Elementary: CatholicSt Andrews Public School
Elementary: PublicHunter's Glen Junior Public School
Elementary: PublicCharles Gordon Senior Public School
Elementary: PublicDonwood Park Public School
Elementary: PublicÉSC Père-Philippe-Lamarche
Secondary: CatholicAlternative Scarborough Education 1
Secondary: PublicBendale Business & Technical Institute
Secondary: PublicWinston Churchill Collegiate Institute
Secondary: PublicDavid and Mary Thomson Collegiate Institute
Secondary: PublicJean Vanier Catholic Secondary School
Secondary: Catholic-
Supreme Restaurant & Bar
1249 Ellesmere Road, Toronto, ON M1P 2X4 0.96km -
Just Love Caribbean
1344 Kennedy Road, Toronto, ON M1P 2L7 1.33km -
Fusion Lounge
880 Ellesmere Road, Toronto, ON M1P 2L8 1.62km
-
The Beverage Company
1710 Midland Avenue, Unit 8, Toronto, ON M1P 3C7 0.37km -
Calabria Bakery
1770 Midland Ave, Scarborough, ON M1P 3C2 0.5km -
Tim Hortons
1900 Midland Ave, Scarborough, ON M1P 3E2 0.88km
-
Afterburn Performance Fitness
230 Nantucket Boulevard, Unit 1, Toronto, ON M1P 2N9 0.99km -
Express Fitness
1399 Kennedy Road, Scarborough, ON M1P 2L6 1.35km -
Goodlife Fitness
1141 Kennedy Road, Toronto, ON M1P 2K8 1.26km
-
Torrance Compounding Pharmacy
1100 Ellesmere Road, Unit 5, Scarborough, ON M1P 2X3 1.1km -
Rexall Drug Stores
3030 Lawrence Avenue E, Scarborough, ON M1P 2T7 1.28km -
Shoppers Drug Mart
2251 Lawrence Avenue E, Toronto, ON M1P 2P5 1.61km
-
Calabria Bakery
1770 Midland Ave, Scarborough, ON M1P 3C2 0.5km -
Taste Of Mumbai
1570 Midland Avenue, Toronto, ON M1P 3C3 0.54km -
G'S Cafe
1570 Avenue Midland, Scarborough, ON M1P 3C3 0.55km
-
Scarborough Town Centre
300 Borough Drive, Scarborough, ON M1P 4P5 1.88km -
Kennedy Commons
2021 Kennedy Road, Toronto, ON M1P 2M1 1.92km -
Cedarbrae Mall
3495 Lawrence Avenue E, Toronto, ON M1H 1A9 2.93km
-
FreshCo
2650 Lawrence Avenue E, Toronto, ON M1P 2S1 0.82km -
Top Food Supermarket
2715 Lawrence Ave E, Scarborough, ON M1P 2S2 0.95km -
Lone Tai Supermarket
2300 Lawrence Avenue E, Scarborough, ON M1P 2R2 1.57km
-
Magnotta Winery
1760 Midland Avenue, Scarborough, ON M1P 3C2 0.4km -
LCBO
748-420 Progress Avenue, Toronto, ON M1P 5J1 1.75km -
LCBO
21 William Kitchen Rd, Scarborough, ON M1P 5B7 2.05km
-
Petro-Canada
1270 Brimley Road, Scarborough, ON M1P 3G6 1.06km -
Snow City Cycle Marine
1255 Kennedy Road, Toronto, ON M1P 2L4 1.11km -
Kennedy Gas Bar
1303 Kennedy Road, Scarborough, ON M1P 2L6 1.18km
-
Cineplex Cinemas Scarborough
300 Borough Drive, Scarborough Town Centre, Scarborough, ON M1P 4P5 1.83km -
Cineplex Odeon Eglinton Town Centre Cinemas
22 Lebovic Avenue, Toronto, ON M1L 4V9 4.66km -
Woodside Square Cinemas
1571 Sandhurst Circle, Toronto, ON M1V 1V2 5.58km
-
Toronto Public Library - Scarborough Civic Centre Branch
156 Borough Drive, Toronto, ON M1P 1.46km -
Toronto Public Library- Bendale Branch
1515 Danforth Rd, Scarborough, ON M1J 1H5 1.88km -
Toronto Public Library - McGregor Park
2219 Lawrence Avenue E, Toronto, ON M1P 2P5 1.94km
-
Scarborough General Hospital Medical Mall
3030 Av Lawrence E, Scarborough, ON M1P 2T7 1.28km -
Scarborough Health Network
3050 Lawrence Avenue E, Scarborough, ON M1P 2T7 1.5km -
Rouge Valley Health System - Rouge Valley Centenary
2867 Ellesmere Road, Scarborough, ON M1E 4B9 5.26km
-
Thomson Memorial Park
1005 Brimley Rd, Scarborough ON M1P 3E8 0.54km -
Inglewood Park
2.82km -
Maida Vale Park
2.97km
-
TD Bank Financial Group
2650 Lawrence Ave E, Scarborough ON M1P 2S1 0.92km -
Scotiabank
300 Borough Dr (in Scarborough Town Centre), Scarborough ON M1P 4P5 1.88km -
TD Bank Financial Group
26 William Kitchen Rd (at Kennedy Rd), Scarborough ON M1P 5B7 2.07km













