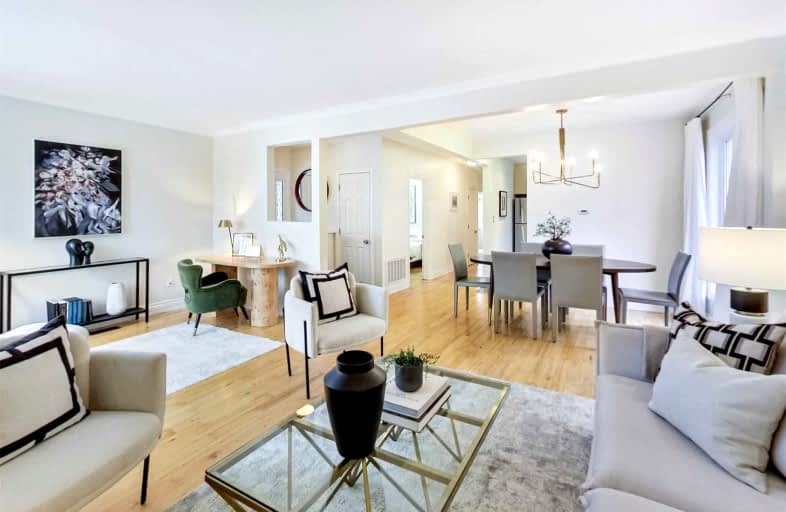Car-Dependent
- Most errands require a car.
Excellent Transit
- Most errands can be accomplished by public transportation.
Bikeable
- Some errands can be accomplished on bike.

West Glen Junior School
Elementary: PublicSt Elizabeth Catholic School
Elementary: CatholicEatonville Junior School
Elementary: PublicBloorlea Middle School
Elementary: PublicWedgewood Junior School
Elementary: PublicOur Lady of Peace Catholic School
Elementary: CatholicEtobicoke Year Round Alternative Centre
Secondary: PublicBurnhamthorpe Collegiate Institute
Secondary: PublicSilverthorn Collegiate Institute
Secondary: PublicEtobicoke Collegiate Institute
Secondary: PublicMartingrove Collegiate Institute
Secondary: PublicBishop Allen Academy Catholic Secondary School
Secondary: Catholic-
Scruffy Murphy's Irish Pub & Restaurant
225 The East Mall, Etobicoke, ON M9B 6J1 0.34km -
Rockpile-West
5555 Dundas St W, Toronto, ON M9B 0.31km -
Kanu Bar & Grill
3832 Bloor Street W, Etobicoke, ON M9B 1L1 1.21km
-
Yellow Cup Cafe
225 The East Mall, Etobicoke, ON M9B 6J1 0.32km -
McDonald's
5453 Dundas Street St.W, Toronto, ON M9B 1B5 0.45km -
Hot Oven Bakery
250 The East Mall, Etobicoke, ON M9B 3Y8 0.53km
-
Rexall
250 The East Mall, Etobicoke, ON M9B 3Y8 0.68km -
Shoppers Drug Mart
5230 Dundas Street W, Etobicoke, ON M9B 1A8 1.13km -
Glen Cade IDA Pharmacy
290 The West Mall, Etobicoke, ON M9C 1C6 1.12km
-
Tim Hortons
5470 Dundas Street W, Etobicoke, ON M9B 1B6 0.24km -
Tivoli Mediterranean Cuisine
5468 Dundas Street West, Toronto, ON M9B 6E3 0.28km -
Mekong River
5468 Dundas Street W, Toronto, ON M9B 0.3km
-
Cloverdale Mall
250 The East Mall, Etobicoke, ON M9B 3Y8 0.6km -
Six Points Plaza
5230 Dundas Street W, Etobicoke, ON M9B 1A8 1.13km -
SmartCentres Etobicoke
165 North Queen Street, Etobicoke, ON M9C 1A7 1.7km
-
Food Basics
5559 Dundas Street W, Etobicoke, ON M9B 1B9 0.37km -
Metro
250 The East Mall, Etobicoke, ON M9B 3Y9 0.64km -
Farm Boy
5245 Dundas Street W, Toronto, ON M9B 1A5 1.06km
-
LCBO
Cloverdale Mall, 250 The East Mall, Toronto, ON M9B 3Y8 0.52km -
The Beer Store
666 Burhhamthorpe Road, Toronto, ON M9C 2Z4 2.44km -
LCBO
662 Burnhamthorpe Road, Etobicoke, ON M9C 2Z4 2.56km
-
Islington Chrysler FIAT
5476 Dundas Street W, Toronto, ON M9B 1B6 0.18km -
Euro Motorsports
5553 Dundas Street W, Toronto, ON M9B 1B8 0.31km -
Petro-Canada
2 The E Mall Cr, Toronto, ON M9B 3Y6 2.38km
-
Cineplex Cinemas Queensway and VIP
1025 The Queensway, Etobicoke, ON M8Z 6C7 2.96km -
Kingsway Theatre
3030 Bloor Street W, Toronto, ON M8X 1C4 3.29km -
Stage West All Suite Hotel & Theatre Restaurant
5400 Dixie Road, Mississauga, ON L4W 4T4 6.8km
-
Toronto Public Library Eatonville
430 Burnhamthorpe Road, Toronto, ON M9B 2B1 1.71km -
Toronto Public Library
36 Brentwood Road N, Toronto, ON M8X 2B5 3.16km -
Alderwood Library
2 Orianna Drive, Toronto, ON M8W 4Y1 3.51km
-
Queensway Care Centre
150 Sherway Drive, Etobicoke, ON M9C 1A4 2.89km -
Trillium Health Centre - Toronto West Site
150 Sherway Drive, Toronto, ON M9C 1A4 2.89km -
St Joseph's Health Centre
30 The Queensway, Toronto, ON M6R 1B5 7.93km
-
Ravenscrest Park
305 Martin Grove Rd, Toronto ON M1M 1M1 2.9km -
Donnybrook Park
43 Loyalist Rd, Toronto ON 3.18km -
Etobicoke Valley Park
18 Dunning Cres, Toronto ON M8W 4S8 3.48km
-
CIBC
1582 the Queensway (at Atomic Ave.), Etobicoke ON M8Z 1V1 1.75km -
TD Bank Financial Group
1315 the Queensway (Kipling), Etobicoke ON M8Z 1S8 2.19km -
RBC Royal Bank
1233 the Queensway (at Kipling), Etobicoke ON M8Z 1S1 2.3km
- 2 bath
- 3 bed
- 700 sqft
27 Stock Avenue, Toronto, Ontario • M8Z 5C3 • Islington-City Centre West
- 2 bath
- 4 bed
- 1100 sqft
17 Guernsey Drive, Toronto, Ontario • M9C 3A5 • Etobicoke West Mall
- 2 bath
- 3 bed
- 1100 sqft
914 Royal York Road, Toronto, Ontario • M8Y 2V7 • Stonegate-Queensway
- — bath
- — bed
7 Allonsius Drive, Toronto, Ontario • M9C 3N4 • Eringate-Centennial-West Deane
- 3 bath
- 3 bed
132 Meadowbank Road, Toronto, Ontario • M9B 5E4 • Islington-City Centre West
- 3 bath
- 3 bed
- 1500 sqft
16 Newington Crescent, Toronto, Ontario • M9C 5B8 • Eringate-Centennial-West Deane














