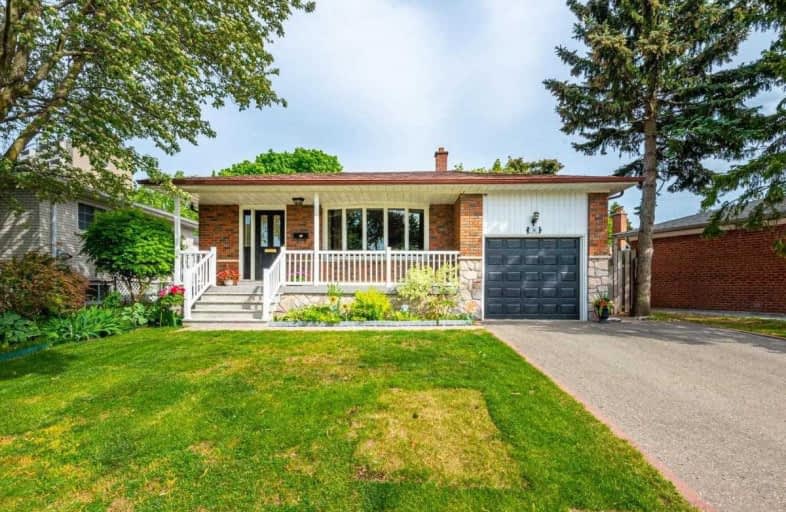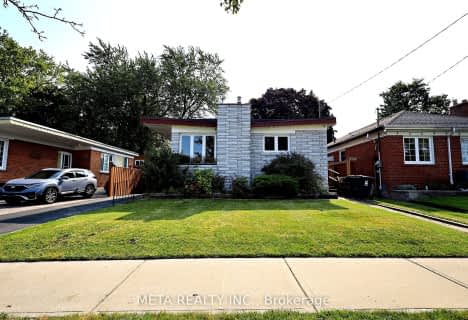
Ben Heppner Vocal Music Academy
Elementary: Public
1.09 km
Heather Heights Junior Public School
Elementary: Public
1.04 km
St Edmund Campion Catholic School
Elementary: Catholic
0.80 km
Highcastle Public School
Elementary: Public
0.53 km
Henry Hudson Senior Public School
Elementary: Public
0.79 km
George B Little Public School
Elementary: Public
1.33 km
Maplewood High School
Secondary: Public
2.90 km
St Mother Teresa Catholic Academy Secondary School
Secondary: Catholic
2.94 km
West Hill Collegiate Institute
Secondary: Public
1.65 km
Woburn Collegiate Institute
Secondary: Public
1.71 km
Lester B Pearson Collegiate Institute
Secondary: Public
2.66 km
St John Paul II Catholic Secondary School
Secondary: Catholic
1.09 km













