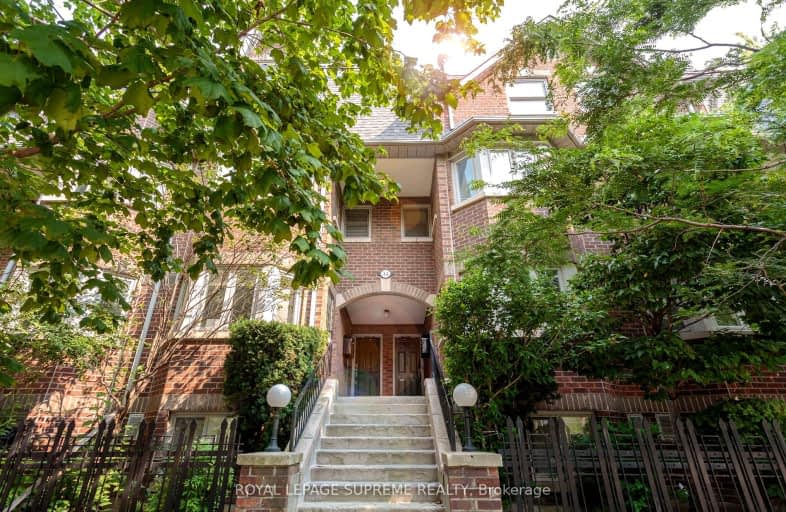
Walker's Paradise
- Daily errands do not require a car.
Rider's Paradise
- Daily errands do not require a car.
Biker's Paradise
- Daily errands do not require a car.

Niagara Street Junior Public School
Elementary: PublicPope Francis Catholic School
Elementary: CatholicCharles G Fraser Junior Public School
Elementary: PublicSt Mary Catholic School
Elementary: CatholicGivins/Shaw Junior Public School
Elementary: PublicÉcole élémentaire Pierre-Elliott-Trudeau
Elementary: PublicMsgr Fraser College (Southwest)
Secondary: CatholicWest End Alternative School
Secondary: PublicOasis Alternative
Secondary: PublicCity School
Secondary: PublicCentral Toronto Academy
Secondary: PublicHarbord Collegiate Institute
Secondary: Public- 3 bath
- 3 bed
- 2000 sqft
102-1183 Dufferin Street, Toronto, Ontario • M6H 4B7 • Dovercourt-Wallace Emerson-Junction
- 2 bath
- 3 bed
- 1400 sqft
11-60 Carr Street, Toronto, Ontario • M5T 1B7 • Kensington-Chinatown
- 2 bath
- 2 bed
- 900 sqft
132-11 Foundry Avenue North, Toronto, Ontario • M6H 0B7 • Dovercourt-Wallace Emerson-Junction
- 2 bath
- 3 bed
- 1000 sqft
TH 14-21 Ruttan Street, Toronto, Ontario • M6P 0A1 • Dufferin Grove
- 1 bath
- 2 bed
- 800 sqft
1533-26 Laidlaw Street, Toronto, Ontario • M6K 1X2 • South Parkdale
- 3 bath
- 2 bed
- 1200 sqft
110-80 Vanauley Street, Toronto, Ontario • M5T 0C9 • Kensington-Chinatown
- 3 bath
- 4 bed
- 1400 sqft
TH01-62 Dan Leckie Way, Toronto, Ontario • M5V 0K1 • Waterfront Communities C01
- 2 bath
- 3 bed
- 1000 sqft
202-262 St Helens Avenue, Toronto, Ontario • M6H 4A4 • Dufferin Grove
- 3 bath
- 3 bed
- 1400 sqft
203-50 Joe Shuster Way, Toronto, Ontario • M6K 1Y8 • South Parkdale
- 2 bath
- 2 bed
- 1000 sqft
806-12 Laidlaw Street, Toronto, Ontario • M6K 1X2 • South Parkdale













