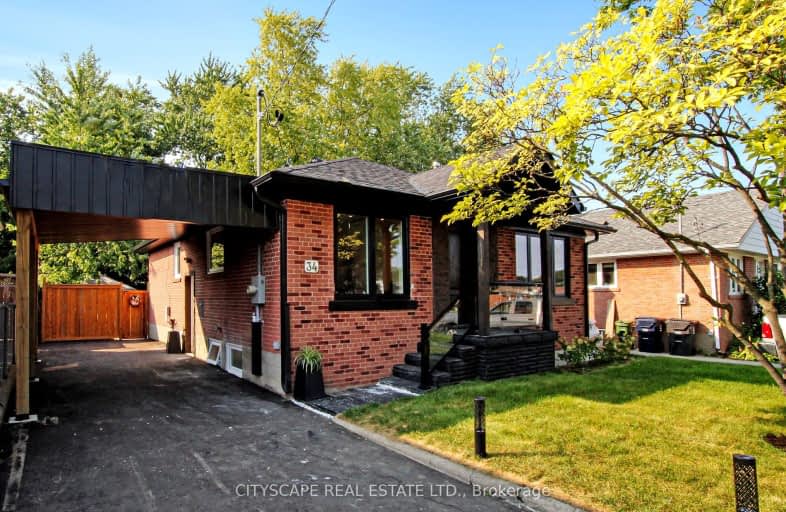Somewhat Walkable
- Some errands can be accomplished on foot.
Good Transit
- Some errands can be accomplished by public transportation.
Bikeable
- Some errands can be accomplished on bike.

Boys Leadership Academy
Elementary: PublicRivercrest Junior School
Elementary: PublicThe Elms Junior Middle School
Elementary: PublicElmlea Junior School
Elementary: PublicSt Stephen Catholic School
Elementary: CatholicSt Benedict Catholic School
Elementary: CatholicCaring and Safe Schools LC1
Secondary: PublicSchool of Experiential Education
Secondary: PublicDon Bosco Catholic Secondary School
Secondary: CatholicThistletown Collegiate Institute
Secondary: PublicMonsignor Percy Johnson Catholic High School
Secondary: CatholicWest Humber Collegiate Institute
Secondary: Public-
Fionn MacCool's
2180 Islington Avenue, Toronto, ON M9P 3P1 1.68km -
Afro Continental Bar and Grill
849 Albion Road, Toronto, ON M9V 1H2 1.77km -
Nostalgia Grill
900 Albion Road, Unit B20, Toronto, ON M9V 1A5 1.88km
-
McDonald's
2116 Kipling Ave N., Rexdale, ON M9W 4K5 0.59km -
Tim Hortons
2291 Islington Ave, Etobicoke, ON M9W 3W6 0.72km -
McDonald's
2267 Islington Avenue, Toronto, ON M9W 3W7 0.95km
-
Mansy Fitness
2428 Islington Avenue, Unit 20, Toronto, ON M9W 3X8 0.58km -
Fitness 365
40 Ronson Dr, Etobicoke, ON M9W 1B3 2.2km -
Planet Fitness
180 Queens Plate Drive, Toronto, ON M9W 6Y9 2.54km
-
Shopper's Drug Mart
123 Rexdale Boulevard, Rexdale, ON M9W 0B1 0.82km -
Shoppers Drug Mart
900 Albion Road, Building A,Unit 1, Toronto, ON M9V 1A5 1.87km -
Shoppers Drug Mart
1735 Kipling Avenue, Unit 2, Westway Plaza, Etobicoke, ON M9R 2Y8 2.82km
-
Starving Artist
2141 Kipling Avenue, Toronto, ON M9W 4K8 0.51km -
Pizzaville
2141 Kipling Avenue, Etobicoke, ON M9W 4K8 0.51km -
Golden Gate restaurant
2428 Islington Avenue, Toronto, ON M9W 3X7 0.59km
-
Crossroads Plaza
2625 Weston Road, Toronto, ON M9N 3W1 2.48km -
Woodbine Mall
500 Rexdale Boulevard, Etobicoke, ON M9W 6K5 2.96km -
Shoppers World Albion Information
1530 Albion Road, Etobicoke, ON M9V 1B4 2.99km
-
Food Basics
900 Albion Road, Etobicoke, ON M9V 1A5 1.87km -
Samiramis Supermarket
977 Albion Rd, Etobicoke, ON M9V 1A6 1.93km -
New India Grocers
2626 Islington Avenue, Etobicoke, ON M9V 2X3 1.97km
-
LCBO
2625D Weston Road, Toronto, ON M9N 3W1 2.66km -
LCBO
Albion Mall, 1530 Albion Rd, Etobicoke, ON M9V 1B4 2.99km -
The Beer Store
1530 Albion Road, Etobicoke, ON M9V 1B4 3.29km
-
Rexdale Hyundai
248 Rexdale Boulevard, Toronto, ON M9W 1R2 1.36km -
Popular Car Wash & Detailing - Free Vacuums
305 Rexdale Blvd, Etobicoke, ON M9W 1R8 1.65km -
Top Valu
920 Albion Road, Toronto, ON M9V 1A4 1.82km
-
Imagine Cinemas
500 Rexdale Boulevard, Toronto, ON M9W 6K5 2.98km -
Albion Cinema I & II
1530 Albion Road, Etobicoke, ON M9V 1B4 2.99km -
Cineplex Cinemas Vaughan
3555 Highway 7, Vaughan, ON L4L 9H4 7.94km
-
Northern Elms Public Library
123b Rexdale Blvd., Toronto, ON M9W 1P1 0.9km -
Rexdale Library
2243 Kipling Avenue, Toronto, ON M9W 4L5 1.15km -
Albion Library
1515 Albion Road, Toronto, ON M9V 1B2 2.91km
-
William Osler Health Centre
Etobicoke General Hospital, 101 Humber College Boulevard, Toronto, ON M9V 1R8 3.06km -
Humber River Regional Hospital
2111 Finch Avenue W, North York, ON M3N 1N1 4.98km -
Humber River Hospital
1235 Wilson Avenue, Toronto, ON M3M 0B2 5.96km
-
Esther Lorrie Park
Toronto ON 1.65km -
Riverlea Park
919 Scarlett Rd, Toronto ON M9P 2V3 3.76km -
Earlscourt Park
1200 Lansdowne Ave, Toronto ON M6H 3Z8 10.27km
-
RBC Royal Bank
600 Queens Plate Dr, Etobicoke ON M9W 0A4 2.92km -
HSBC Bank Canada
170 Attwell Dr, Toronto ON M9W 5Z5 3.96km -
RBC Royal Bank
415 the Westway (Martingrove), Etobicoke ON M9R 1H5 3.98km
- 1 bath
- 3 bed
- 1100 sqft
31 Guiness Avenue, Toronto, Ontario • M9W 3L1 • West Humber-Clairville
- 3 bath
- 4 bed
- 1500 sqft
41 Tofield Crescent, Toronto, Ontario • M9W 2B8 • Rexdale-Kipling












