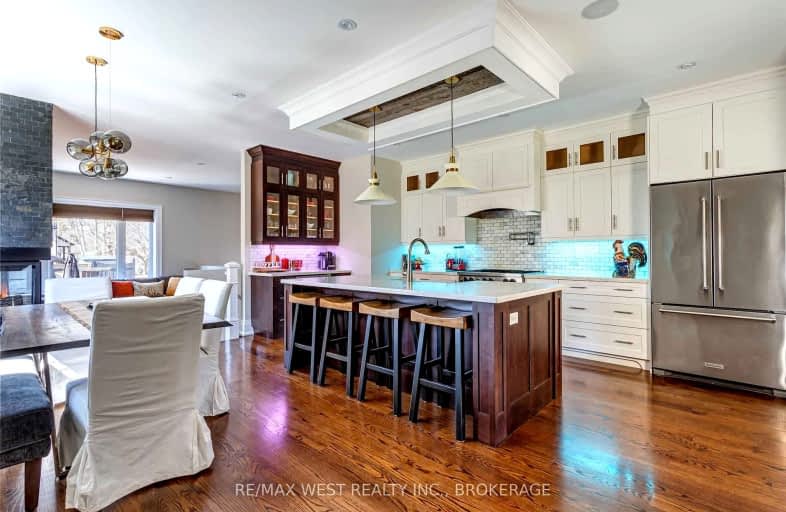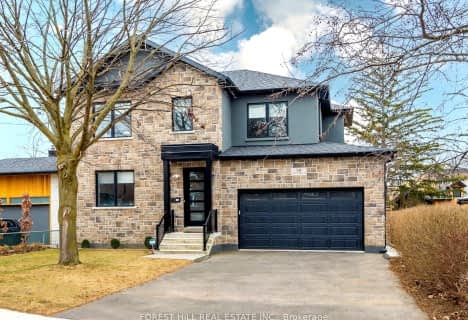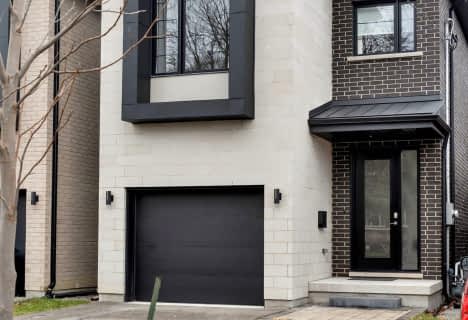Car-Dependent
- Almost all errands require a car.
Good Transit
- Some errands can be accomplished by public transportation.
Bikeable
- Some errands can be accomplished on bike.

The Holy Trinity Catholic School
Elementary: CatholicTwentieth Street Junior School
Elementary: PublicLanor Junior Middle School
Elementary: PublicChrist the King Catholic School
Elementary: CatholicSir Adam Beck Junior School
Elementary: PublicJames S Bell Junior Middle School
Elementary: PublicEtobicoke Year Round Alternative Centre
Secondary: PublicLakeshore Collegiate Institute
Secondary: PublicGordon Graydon Memorial Secondary School
Secondary: PublicEtobicoke School of the Arts
Secondary: PublicFather John Redmond Catholic Secondary School
Secondary: CatholicBishop Allen Academy Catholic Secondary School
Secondary: Catholic-
Maple Leaf Burger
529 Evans Avenue, Toronto, ON M8W 2V7 0.89km -
Timothy's Pub
344 Browns Line, Etobicoke, ON M8W 3T7 1.14km -
Wild Wing
1557 The Queensway, Toronto, ON M8Z 1T8 1.28km
-
Cafe Tutti Eatery & Espresso Bar
438 Horner Avenue, Toronto, ON M8W 2A4 0.55km -
The Metropolitan Tea Company
41 Butterick Rd, Etobicoke, ON M8W 4W4 0.71km -
Tim Hortons
426 Kipling Avenue, Etobicoke, ON M8Z 5C9 1.05km
-
Rexall Drug Stores
440 Browns Line, Etobicoke, ON M8W 3T9 1.1km -
Specialty Rx Pharmacy
817 Browns Line, Etobicoke, ON M8W 3V7 1.2km -
Lakeshore Rexall Drug Store
3605 Lake Shore Boulevard W, Etobicoke, ON M8W 1P5 1.41km
-
Leziz Kitchen
418 Horner Avenue, Toronto, ON M8W 2A4 0.32km -
Jodie's Restaurant
331 Horner Avenue, Toronto, ON M8W 1Z6 0.41km -
B's Sizzling Kitchen
430 A Horner Avenue, Etobicoke, ON M8W 2B1 0.39km
-
Kipling-Queensway Mall
1255 The Queensway, Etobicoke, ON M8Z 1S1 1.76km -
Sherway Gardens
25 The West Mall, Etobicoke, ON M9C 1B8 2.19km -
SmartCentres Etobicoke
165 North Queen Street, Etobicoke, ON M9C 1A7 2.12km
-
Farm Boy
841 Brown's Line, Toronto, ON M8W 3W2 1.18km -
Sandown Market
826 Browns Line, Etobicoke, ON M8W 3W2 1.27km -
Jeff, Rose & Herb's No Frills
3730 Lakeshore Boulevard West, Toronto, ON M8W 1N6 1.45km
-
LCBO
3730 Lake Shore Boulevard W, Toronto, ON M8W 1N6 1.51km -
LCBO
1090 The Queensway, Etobicoke, ON M8Z 1P7 2.24km -
LCBO
2762 Lake Shore Blvd W, Etobicoke, ON M8V 1H1 2.8km
-
Pioneer Petroleums
325 Av Horner, Etobicoke, ON M8W 1Z5 0.49km -
Norseman Truck And Trailer Services
65 Fima Crescent, Etobicoke, ON M8W 3R1 0.72km -
Evans Esso
540 Evans Avenue, Etobicoke, ON M8W 2V4 0.97km
-
Cineplex Cinemas Queensway and VIP
1025 The Queensway, Etobicoke, ON M8Z 6C7 2.17km -
Kingsway Theatre
3030 Bloor Street W, Toronto, ON M8X 1C4 4.85km -
Cinéstarz
377 Burnhamthorpe Road E, Mississauga, ON L4Z 1C7 7.5km
-
Alderwood Library
2 Orianna Drive, Toronto, ON M8W 4Y1 1.18km -
Long Branch Library
3500 Lake Shore Boulevard W, Toronto, ON M8W 1N6 1.27km -
Toronto Public Library
110 Eleventh Street, Etobicoke, ON M8V 3G6 2.18km
-
Queensway Care Centre
150 Sherway Drive, Etobicoke, ON M9C 1A4 2.36km -
Trillium Health Centre - Toronto West Site
150 Sherway Drive, Toronto, ON M9C 1A4 2.35km -
Pinewood Medical Centre
1471 Hurontario Street, Mississauga, ON L5G 3H5 6.72km
-
Marie Curtis Park
40 2nd St, Etobicoke ON M8V 2X3 2.1km -
Colonel Samuel Smith Park
3131 Lake Shore Blvd W (at Colonel Samuel Smith Park Dr.), Toronto ON M8V 1L4 1.7km -
Hillside Park
Ontario 3.16km
-
TD Bank Financial Group
1315 the Queensway (Kipling), Etobicoke ON M8Z 1S8 1.65km -
TD Bank Financial Group
689 Evans Ave, Etobicoke ON M9C 1A2 1.87km -
TD Bank Financial Group
2814 Lake Shore Blvd W (Third St), Etobicoke ON M8V 1H7 2.68km














