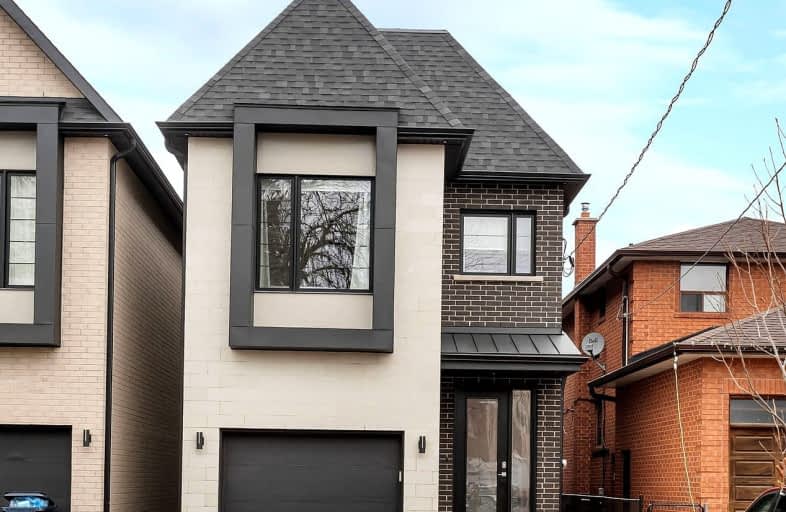Somewhat Walkable
- Some errands can be accomplished on foot.
Good Transit
- Some errands can be accomplished by public transportation.
Bikeable
- Some errands can be accomplished on bike.

École intermédiaire École élémentaire Micheline-Saint-Cyr
Elementary: PublicSt Josaphat Catholic School
Elementary: CatholicLanor Junior Middle School
Elementary: PublicChrist the King Catholic School
Elementary: CatholicSir Adam Beck Junior School
Elementary: PublicJames S Bell Junior Middle School
Elementary: PublicPeel Alternative South
Secondary: PublicPeel Alternative South ISR
Secondary: PublicSt Paul Secondary School
Secondary: CatholicLakeshore Collegiate Institute
Secondary: PublicGordon Graydon Memorial Secondary School
Secondary: PublicFather John Redmond Catholic Secondary School
Secondary: Catholic-
Timothy's Pub
344 Browns Line, Etobicoke, ON M8W 3T7 0.15km -
Woody's Burger Bar and Grill
3795 Lake Shore Boulevard W, Etobicoke, ON M8W 1R2 0.91km -
Southside Johnny's
3653 Lake Shore Boulevard W, Etobicoke, ON M8W 1P6 1.06km
-
Espresso Bar Namaste
392 Brown's Line, Toronto, ON M8W 3T8 0.17km -
Cafe Tutti Eatery & Espresso Bar
438 Horner Avenue, Toronto, ON M8W 2A4 0.73km -
Fair Grounds Organic Café & Roastery
3785 Lake Shore Boulevard W, Toronto, ON M8W 1R1 0.93km
-
Fitness by the Lake
329 Lakeshore Road E, Mississauga, ON L5G 1H3 4.77km -
F45 Training
50 Burnhamthorpe Road W, Unit 68, Mississauga, ON L5B 3C2 7.28km -
Konga Fitness Martial Arts Therapy
4995 Timberlea Boulevard, Unit 6, Mississauga, ON L4W 2S2 7.82km
-
Rexall Drug Stores
440 Browns Line, Etobicoke, ON M8W 3T9 0.25km -
Shoppers Drug Mart
3730 Lake Shore Blvd W, Unit 102, Etobicoke, ON M8W 1N6 0.96km -
Specialty Rx Pharmacy
817 Browns Line, Etobicoke, ON M8W 3V7 1.06km
-
Feast of Dilli
378 Browns Line, Toronto, ON M8W 3T7 0.15km -
My Thai Kitchen
390 Brown's Line, Toronto, ON M8W 3T8 0.18km -
Espresso Bar Namaste
392 Brown's Line, Toronto, ON M8W 3T8 0.17km
-
Sherway Gardens
25 The West Mall, Etobicoke, ON M9C 1B8 1.59km -
Dixie Outlet Mall
1250 South Service Road, Mississauga, ON L5E 1V4 1.94km -
SmartCentres Etobicoke
165 North Queen Street, Etobicoke, ON M9C 1A7 2.16km
-
Shoppers Drug Mart
3730 Lake Shore Blvd W, Unit 102, Etobicoke, ON M8W 1N6 0.96km -
Jeff, Rose & Herb's No Frills
3730 Lakeshore Boulevard West, Toronto, ON M8W 1N6 0.84km -
Sandown Market
826 Browns Line, Etobicoke, ON M8W 3W2 1.1km
-
LCBO
3730 Lake Shore Boulevard W, Toronto, ON M8W 1N6 0.81km -
LCBO
1520 Dundas Street E, Mississauga, ON L4X 1L4 3.05km -
LCBO
1090 The Queensway, Etobicoke, ON M8Z 1P7 3.47km
-
Petro Canada
613 Evans Avenue, Toronto, ON M8W 2W4 1.18km -
Evans Esso
540 Evans Avenue, Etobicoke, ON M8W 2V4 1.45km -
Norseman Truck And Trailer Services
65 Fima Crescent, Etobicoke, ON M8W 3R1 1.55km
-
Cineplex Cinemas Queensway and VIP
1025 The Queensway, Etobicoke, ON M8Z 6C7 3.43km -
Kingsway Theatre
3030 Bloor Street W, Toronto, ON M8X 1C4 5.96km -
Cinéstarz
377 Burnhamthorpe Road E, Mississauga, ON L4Z 1C7 6.46km
-
Alderwood Library
2 Orianna Drive, Toronto, ON M8W 4Y1 0.19km -
Long Branch Library
3500 Lake Shore Boulevard W, Toronto, ON M8W 1N6 1.33km -
Lakeview Branch Library
1110 Atwater Avenue, Mississauga, ON L5E 1M9 2.27km
-
Queensway Care Centre
150 Sherway Drive, Etobicoke, ON M9C 1A4 1.68km -
Trillium Health Centre - Toronto West Site
150 Sherway Drive, Toronto, ON M9C 1A4 1.67km -
Pinewood Medical Centre
1471 Hurontario Street, Mississauga, ON L5G 3H5 5.46km
-
Colonel Samuel Smith Park
3131 Lake Shore Blvd W (at Colonel Samuel Smith Park Dr.), Toronto ON M8V 1L4 2.5km -
Humber Bay Park West
100 Humber Bay Park Rd W, Toronto ON 5.72km -
Humber Bay Promenade Park
2195 Lake Shore Blvd W (SW of Park Lawn Rd), Etobicoke ON 5.67km
-
TD Bank Financial Group
689 Evans Ave, Etobicoke ON M9C 1A2 1.27km -
TD Bank Financial Group
1315 the Queensway (Kipling), Etobicoke ON M8Z 1S8 2.8km -
Scotiabank
1825 Dundas St E (Wharton Way), Mississauga ON L4X 2X1 3.1km
- 4 bath
- 4 bed
- 2500 sqft
2163 Royal Gala Circle, Mississauga, Ontario • L4Y 0H2 • Lakeview





















