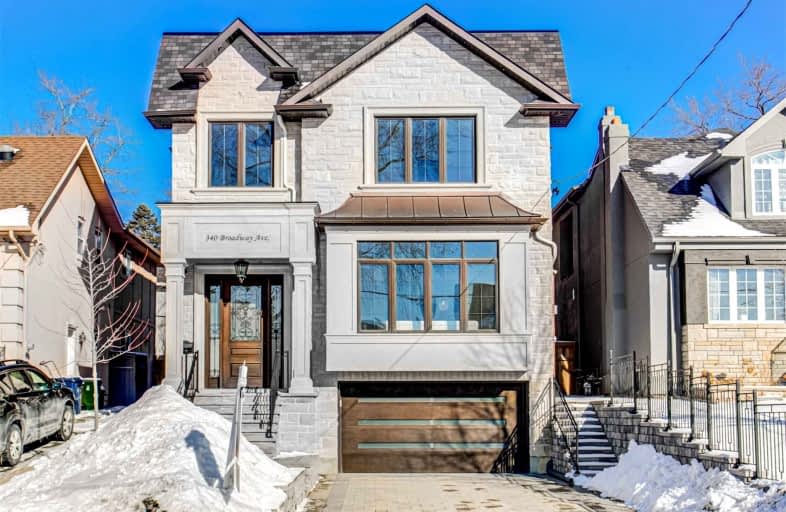
Bloorview School Authority
Elementary: HospitalSunny View Junior and Senior Public School
Elementary: PublicHodgson Senior Public School
Elementary: PublicBlythwood Junior Public School
Elementary: PublicEglinton Junior Public School
Elementary: PublicMaurice Cody Junior Public School
Elementary: PublicMsgr Fraser College (Midtown Campus)
Secondary: CatholicLeaside High School
Secondary: PublicMarshall McLuhan Catholic Secondary School
Secondary: CatholicNorth Toronto Collegiate Institute
Secondary: PublicLawrence Park Collegiate Institute
Secondary: PublicNorthern Secondary School
Secondary: Public-
Whole Foods Market
1860 Bayview Avenue, Toronto 0.38km -
Bayview & Eglinton
656 Eglinton Avenue East, Toronto 0.39km -
Metro
656 Eglinton Avenue East, Toronto 0.39km
-
The Beer Store
609 Roehampton Avenue, Toronto 0.37km -
The Wine Shop
Metro 656 Eglinton Avenue East Central, Toronto 0.39km -
The Daughter
1560A Bayview Avenue, Toronto 1.05km
-
MJX Juice & Cafe Bar
586 Eglinton Avenue East, Toronto 0.35km -
Tosto
609 Roehampton Avenue, Toronto 0.36km -
Tim Hortons
1840 Bayview Avenue, North York 0.38km
-
Tim Hortons
1840 Bayview Avenue, North York 0.38km -
WFM Coffee Bar
1860 Bayview Avenue, Toronto 0.41km -
Tim Hortons
607 Eglinton Avenue East, Toronto 0.5km
-
CIBC Branch (Cash at ATM only)
1820 Bayview Avenue Unit G, Toronto 0.41km -
TD Advice Centre
1870 Bayview Avenue Unit 104, Toronto 0.42km -
TD Canada Trust Branch & ATM
1870 Bayview Avenue Unit 104, Toronto 0.42km
-
Circle K
1840 Bayview Avenue, North York 0.37km -
Esso
1840 Bayview Avenue, North York 0.4km -
Shell
1800 Bayview Avenue, Toronto 0.44km
-
Endeavour Studios
1820 Bayview Avenue, Toronto 0.41km -
CYCLEBAR
1866 Bayview Avenue Suite 103, Toronto 0.41km -
McMaster Fitness
1820 Bayview Avenue, Toronto 0.41km
-
Charlotte Maher Park
Old Toronto 0.19km -
Charlotte Maher Park
550 Roehampton Avenue, Toronto 0.21km -
Ontario Outdoor
1833 Bayview Avenue, East York 0.46km
-
Toronto Public Library - Mount Pleasant Branch
599 Mount Pleasant Road, Toronto 1.1km -
UHN Library and Information Services
Rumsey Cardiac Centre, University Health Network Toronto Rehab, 347 Rumsey Road Room 224, Toronto 1.1km -
Sunnybrook Health Sciences Centre -Sunnybrook R. Ian Macdonald Library
2075 Bayview Avenue, Toronto 1.19km
-
CML HealthCare Laboratory Services
104-586 Eglinton Avenue East, Toronto 0.35km -
Dr. Michael Allan
541 Eglinton Avenue East, Toronto 0.4km -
FAT INJECTION
325 Eglinton Avenue East, Toronto 0.58km
-
HealthShield Compounding Pharmacy
102-586 Eglinton Avenue East, Toronto 0.35km -
Shoppers Drug Mart
1860 Bayview Avenue Unit 101, Toronto 0.41km -
Rexall
1820 Bayview Avenue, Toronto 0.41km
-
Rio Can
81 Roehampton Avenue, Toronto 1.19km -
Atomy Toronto Eglinton Centre
20 Eglinton Avenue East, Toronto 1.36km -
Designer Row
Designer Row Inc Leaside Centre, 815 Eglinton Avenue East, East York 1.47km
-
Regent Theatre
551 Mount Pleasant Road, Toronto 1.18km -
Cineplex Cinemas Yonge-Eglinton and VIP
2300 Yonge Street, Toronto 1.43km -
Vennersys Cinema Solutions
1920 Yonge Street #200, Toronto 1.96km
-
MJX Juice & Cafe Bar
586 Eglinton Avenue East, Toronto 0.35km -
Gabby's Bistro
Eglinton & Mt. Pleasant 383, Eglinton Avenue East, Toronto 0.45km -
McMurphy's
381 Eglinton Avenue East, Toronto 0.45km
- — bath
- — bed
- — sqft
379 Glencairn Avenue, Toronto, Ontario • M5N 1V2 • Lawrence Park South
- — bath
- — bed
- — sqft
118 Inglewood Drive, Toronto, Ontario • M4T 1H5 • Rosedale-Moore Park
- 5 bath
- 4 bed
- 2000 sqft
116 Deloraine Avenue, Toronto, Ontario • M5M 2A9 • Lawrence Park North














