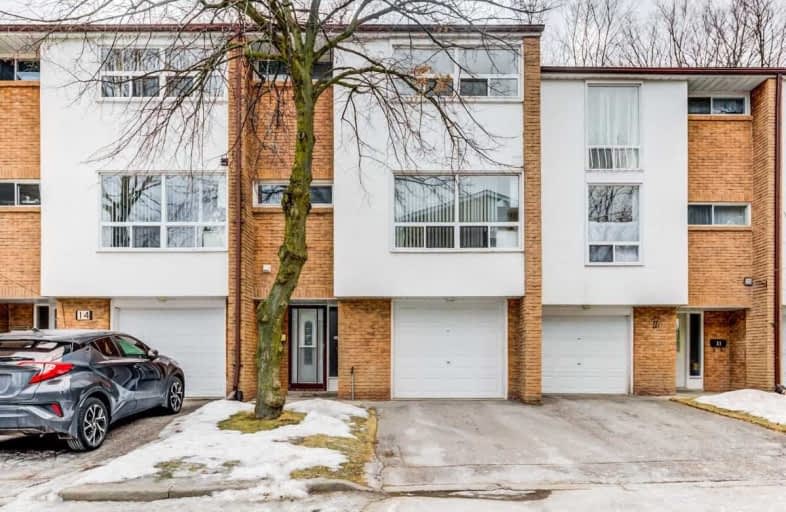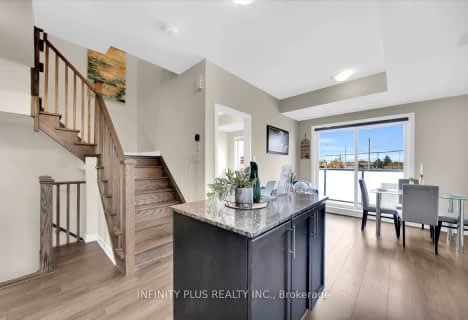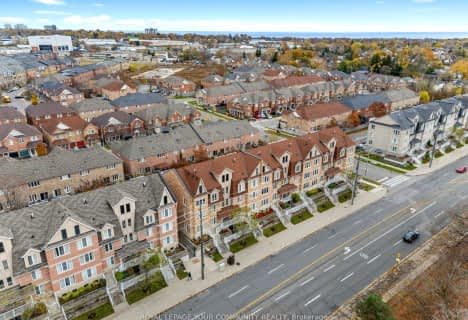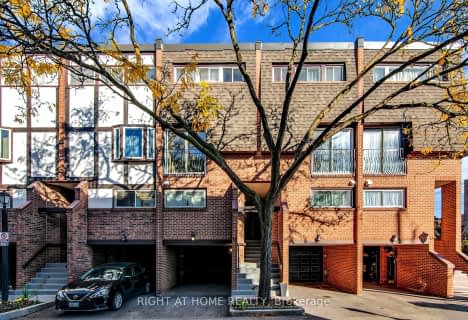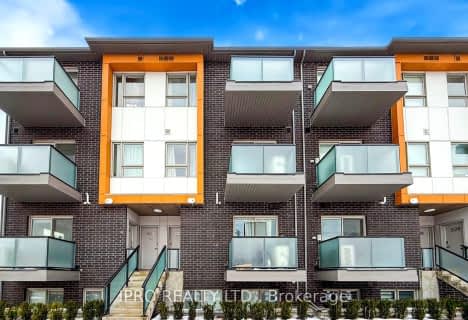Somewhat Walkable
- Some errands can be accomplished on foot.
Excellent Transit
- Most errands can be accomplished by public transportation.
Bikeable
- Some errands can be accomplished on bike.

J G Workman Public School
Elementary: PublicSt Joachim Catholic School
Elementary: CatholicWarden Avenue Public School
Elementary: PublicGeneral Brock Public School
Elementary: PublicDanforth Gardens Public School
Elementary: PublicRegent Heights Public School
Elementary: PublicCaring and Safe Schools LC3
Secondary: PublicSouth East Year Round Alternative Centre
Secondary: PublicScarborough Centre for Alternative Studi
Secondary: PublicBirchmount Park Collegiate Institute
Secondary: PublicJean Vanier Catholic Secondary School
Secondary: CatholicSATEC @ W A Porter Collegiate Institute
Secondary: Public-
Sunny Lounge
41 Lebovic Ave, Unit 116, Toronto, ON M1L 4W1 1.6km -
Ibiza Lounge
41 Lebovic Avenue, Scarborough, ON M1L 0H2 1.6km -
The Beaver & Firkin
16 Lebovic Ave, Scarborough, ON M1L 4V9 1.69km
-
Tim Hortons
725 Warden Avenue, Scarborough, ON M1L 4R7 0.77km -
Tim Horton's
3276 Saint Clair Avenue E, Toronto, ON M1L 1W1 0.79km -
Tim Hortons
415 Danforth Rd, Toronto, ON M1L 3X6 0.95km
-
Eglinton Town Pharmacy
1-127 Lebovic Avenue, Scarborough, ON M1L 4V9 1.46km -
Victoria Park Pharmacy
1314 Av Victoria Park, East York, ON M4B 2L4 1.91km -
Cliffside Pharmacy
2340 Kingston Road, Scarborough, ON M1N 1V2 2km
-
Cafe On The Go
701 Warden Avenue, Toronto, ON M1L 3Z5 0.48km -
Adi Biryani & Kabab House
462 Birchmount Road, Toronto, ON M1K 1N8 0.79km -
Subway
462 Birchmount Road, Scarborough, ON M1K 1N8 0.79km
-
SmartCentres - Scarborough
1900 Eglinton Avenue E, Scarborough, ON M1L 2L9 2.21km -
Eglinton Corners
50 Ashtonbee Road, Unit 2, Toronto, ON M1L 4R5 2.2km -
Eglinton Square
1 Eglinton Square, Toronto, ON M1L 2K1 2.35km
-
Tasteco Supermarket
462 Brichmount Road, Unit 18, Toronto, ON M1K 1N8 0.79km -
Sun Valley Market
468 Danforth Road, Toronto, ON M6M 4J3 0.77km -
416grocery
38A N Woodrow Blvd, Scarborough, ON M1K 1W3 0.98km
-
LCBO
1900 Eglinton Avenue E, Eglinton & Warden Smart Centre, Toronto, ON M1L 2L9 2.29km -
Beer & Liquor Delivery Service Toronto
Toronto, ON 3.57km -
LCBO - Coxwell
1009 Coxwell Avenue, East York, ON M4C 3G4 4.72km
-
Warden Esso
2 Upton Road, Scarborough, ON M1L 2B8 0.92km -
Civic Autos
427 Kennedy Road, Scarborough, ON M1K 2A7 1.15km -
Kingscross Hyundai
1957 Eglinton Avenue E, Scarborough, ON M1L 2M3 1.82km
-
Cineplex Odeon Eglinton Town Centre Cinemas
22 Lebovic Avenue, Toronto, ON M1L 4V9 1.6km -
Fox Theatre
2236 Queen St E, Toronto, ON M4E 1G2 4.62km -
Alliance Cinemas The Beach
1651 Queen Street E, Toronto, ON M4L 1G5 6.1km
-
Albert Campbell Library
496 Birchmount Road, Toronto, ON M1K 1J9 0.75km -
Kennedy Eglinton Library
2380 Eglinton Avenue E, Toronto, ON M1K 2P3 2.13km -
Dawes Road Library
416 Dawes Road, Toronto, ON M4B 2E8 2.25km
-
Providence Healthcare
3276 Saint Clair Avenue E, Toronto, ON M1L 1W1 0.81km -
Michael Garron Hospital
825 Coxwell Avenue, East York, ON M4C 3E7 4.81km -
Scarborough Health Network
3050 Lawrence Avenue E, Scarborough, ON M1P 2T7 5.23km
-
Taylor Creek Park
200 Dawes Rd (at Crescent Town Rd.), Toronto ON M4C 5M8 3.18km -
Bluffers Park
7 Brimley Rd S, Toronto ON M1M 3W3 3.57km -
Flemingdon park
Don Mills & Overlea 4.73km
-
CIBC
450 Danforth Rd (at Birchmount Rd.), Toronto ON M1K 1C6 0.83km -
TD Bank Financial Group
673 Warden Ave, Toronto ON M1L 3Z5 0.92km -
TD Bank Financial Group
2020 Eglinton Ave E, Scarborough ON M1L 2M6 1.89km
For Sale
More about this building
View 3409 Saint Clair Avenue East, Toronto- 3 bath
- 3 bed
- 1400 sqft
303-10 Crescent Town Road, Toronto, Ontario • M4C 5L3 • Crescent Town
- 3 bath
- 3 bed
- 1000 sqft
105-3686 St Clair Avenue East, Toronto, Ontario • M1M 0E4 • Cliffcrest
- 3 bath
- 3 bed
- 1000 sqft
202-1085 Danforth Road, Toronto, Ontario • M1J 0B2 • Eglinton East
- 3 bath
- 3 bed
- 1400 sqft
01-3409 st.clair Avenue East, Toronto, Ontario • M1L 1W3 • Clairlea-Birchmount
- 2 bath
- 3 bed
- 1200 sqft
48-651F Warden Avenue, Toronto, Ontario • M1L 0E8 • Clairlea-Birchmount
- 2 bath
- 3 bed
- 1200 sqft
13-2716 St Clair Avenue East, Toronto, Ontario • M4B 1M6 • O'Connor-Parkview
- 3 bath
- 3 bed
- 1000 sqft
506-2791 Eglinton Avenue, Toronto, Ontario • M1J 0B3 • Eglinton East
- 3 bath
- 3 bed
- 1000 sqft
525-2791 Eglinton Avenue East, Toronto, Ontario • M1J 0B3 • Eglinton East
- 3 bath
- 3 bed
- 1400 sqft
235-1837 Eglinton Avenue East, Toronto, Ontario • M4A 2Y4 • Victoria Village
