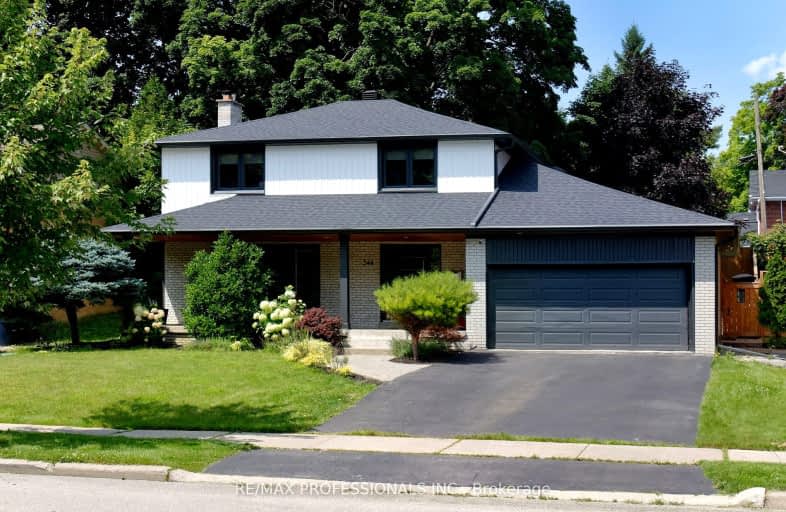Somewhat Walkable
- Some errands can be accomplished on foot.
Good Transit
- Some errands can be accomplished by public transportation.
Bikeable
- Some errands can be accomplished on bike.

St Elizabeth Catholic School
Elementary: CatholicEatonville Junior School
Elementary: PublicBloordale Middle School
Elementary: PublicBroadacres Junior Public School
Elementary: PublicSt Clement Catholic School
Elementary: CatholicMillwood Junior School
Elementary: PublicEtobicoke Year Round Alternative Centre
Secondary: PublicBurnhamthorpe Collegiate Institute
Secondary: PublicSilverthorn Collegiate Institute
Secondary: PublicMartingrove Collegiate Institute
Secondary: PublicGlenforest Secondary School
Secondary: PublicMichael Power/St Joseph High School
Secondary: Catholic-
Loggia Condominiums
1040 the Queensway (at Islington Ave.), Etobicoke ON M8Z 0A7 4.46km -
Marie Curtis Park
40 2nd St, Etobicoke ON M8V 2X3 5.25km -
Brentwood Park
496 Karen Pk Cres, Mississauga ON 5.73km
-
TD Bank Financial Group
3868 Bloor St W (at Jopling Ave. N.), Etobicoke ON M9B 1L3 2.63km -
TD Bank Financial Group
689 Evans Ave, Etobicoke ON M9C 1A2 2.89km -
TD Bank Financial Group
4141 Dixie Rd, Mississauga ON L4W 1V5 2.89km
- 3 bath
- 4 bed
- 2000 sqft
11 Park Manor Drive, Toronto, Ontario • M9B 5C1 • Islington-City Centre West
- 3 bath
- 4 bed
- 2500 sqft
1856 Briarcrook Crescent, Mississauga, Ontario • L4X 1X4 • Applewood
- 2 bath
- 4 bed
- 1500 sqft
8 Keane Avenue, Toronto, Ontario • M9B 2B7 • Islington-City Centre West
- 6 bath
- 4 bed
- 1100 sqft
12 Rollins Place, Toronto, Ontario • M9B 3Y4 • Islington-City Centre West
- 5 bath
- 4 bed
- 3000 sqft
31 Shaver Avenue South, Toronto, Ontario • M9B 3T2 • Islington-City Centre West














