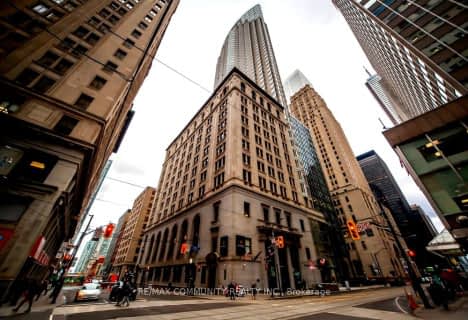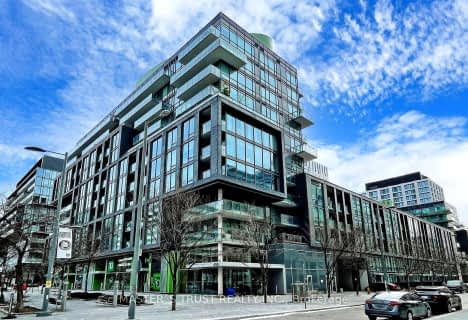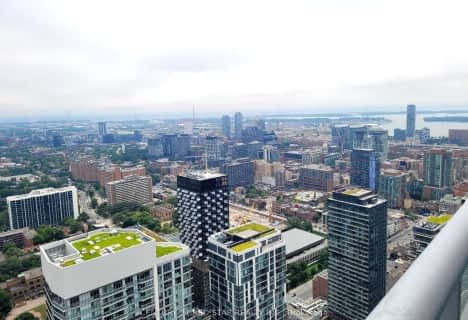
East Alternative School of Toronto
Elementary: PublicFirst Nations School of Toronto Junior Senior
Elementary: PublicDundas Junior Public School
Elementary: PublicBlake Street Junior Public School
Elementary: PublicPape Avenue Junior Public School
Elementary: PublicMorse Street Junior Public School
Elementary: PublicFirst Nations School of Toronto
Secondary: PublicSEED Alternative
Secondary: PublicEastdale Collegiate Institute
Secondary: PublicSubway Academy I
Secondary: PublicSt Patrick Catholic Secondary School
Secondary: CatholicRiverdale Collegiate Institute
Secondary: PublicMore about this building
View 345 Carlaw Avenue, Toronto- 1 bath
- 1 bed
- 500 sqft
1601-1 King Street West, Toronto, Ontario • M5H 1A1 • Bay Street Corridor
- 1 bath
- 1 bed
905-100 Dalhousie Street, Toronto, Ontario • M5B 0C7 • Waterfront Communities C08
- 1 bath
- 1 bed
- 500 sqft
804-50 Lombard Street, Toronto, Ontario • M5C 2X4 • Church-Yonge Corridor
- 1 bath
- 1 bed
- 500 sqft
N101-455 Front Street East, Toronto, Ontario • M5A 1G9 • Waterfront Communities C08
- 1 bath
- 1 bed
PH05-100 Dalhousie Street, Toronto, Ontario • M5B 1E1 • Church-Yonge Corridor





