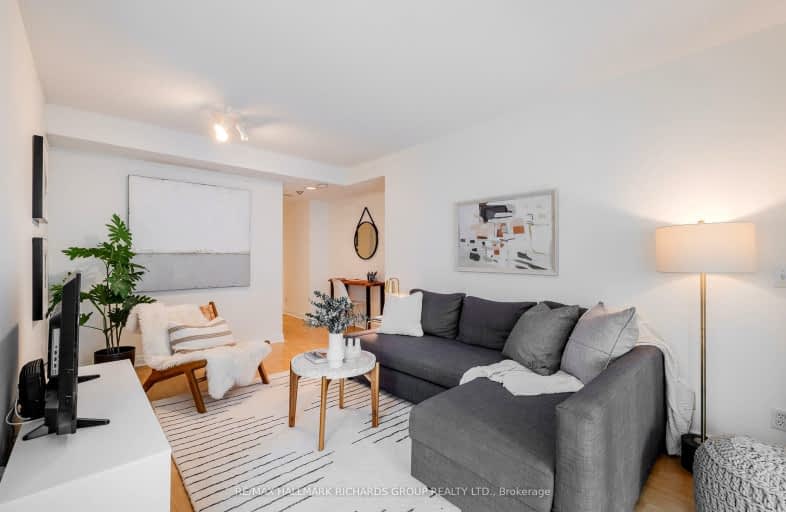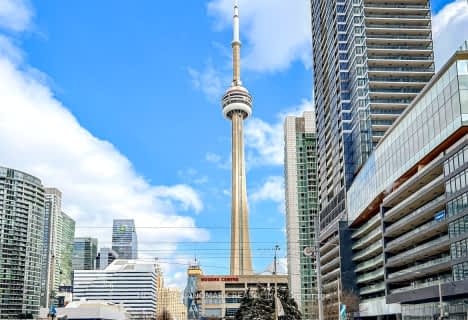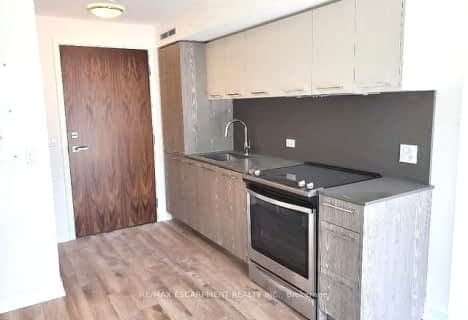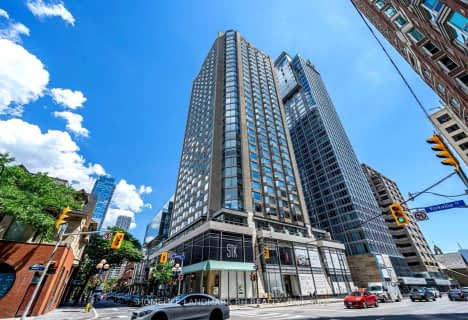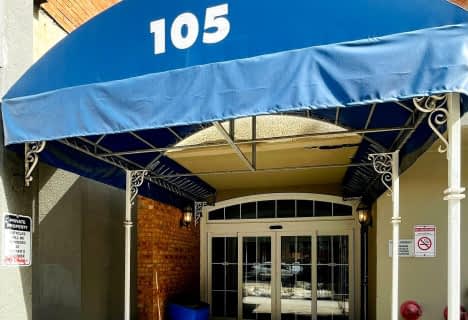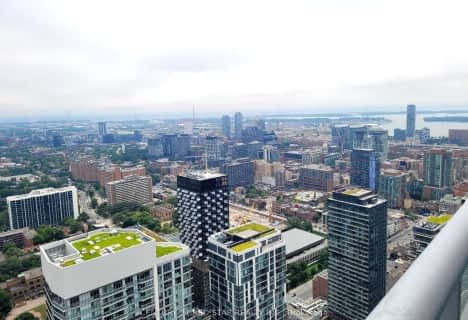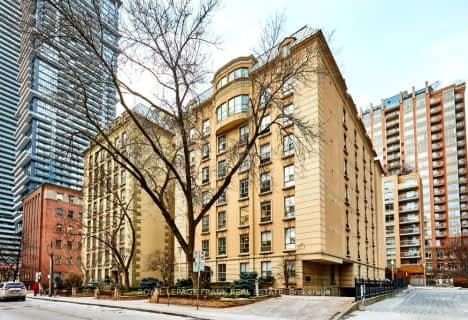Very Walkable
- Most errands can be accomplished on foot.
Rider's Paradise
- Daily errands do not require a car.
Biker's Paradise
- Daily errands do not require a car.

Collège français élémentaire
Elementary: PublicDowntown Alternative School
Elementary: PublicSt Michael Catholic School
Elementary: CatholicSt Michael's Choir (Jr) School
Elementary: CatholicÉcole élémentaire Gabrielle-Roy
Elementary: PublicMarket Lane Junior and Senior Public School
Elementary: PublicNative Learning Centre
Secondary: PublicInglenook Community School
Secondary: PublicSt Michael's Choir (Sr) School
Secondary: CatholicContact Alternative School
Secondary: PublicCollège français secondaire
Secondary: PublicJarvis Collegiate Institute
Secondary: Public-
Berczy Park
35 Wellington St E, Toronto ON 0.4km -
David Crombie Park
at Lower Sherbourne St, Toronto ON 0.73km -
Harbour Square Park
25 Queens Dr, Toronto ON M9N 2H3 1.39km
-
Scotiabank
44 King St W, Toronto ON M5H 1H1 0.44km -
RBC Royal Bank
101 Dundas St W (at Bay St), Toronto ON M5G 1C4 0.78km -
CIBC
81 Bay St (at Lake Shore Blvd. W.), Toronto ON M5J 0E7 0.7km
For Sale
For Rent
More about this building
View 50 Lombard Street, Toronto- 1 bath
- 1 bed
- 500 sqft
505-410 Queens Quay W, Toronto, Ontario • M5V 3T1 • Waterfront Communities C01
- 1 bath
- 1 bed
- 500 sqft
912-30 Baseball Place, Toronto, Ontario • M4M 0E8 • South Riverdale
- 1 bath
- 1 bed
- 500 sqft
808-393 King Street West, Toronto, Ontario • M5V 3G8 • Waterfront Communities C01
- 1 bath
- 1 bed
PH05-100 Dalhousie Street, Toronto, Ontario • M5B 1E1 • Church-Yonge Corridor
- 1 bath
- 1 bed
- 500 sqft
301-88 Charles Street East, Toronto, Ontario • M4Y 2W7 • Church-Yonge Corridor
- 1 bath
- 1 bed
- 600 sqft
608-44 Gerrard Street West, Toronto, Ontario • M5G 2K2 • Bay Street Corridor
