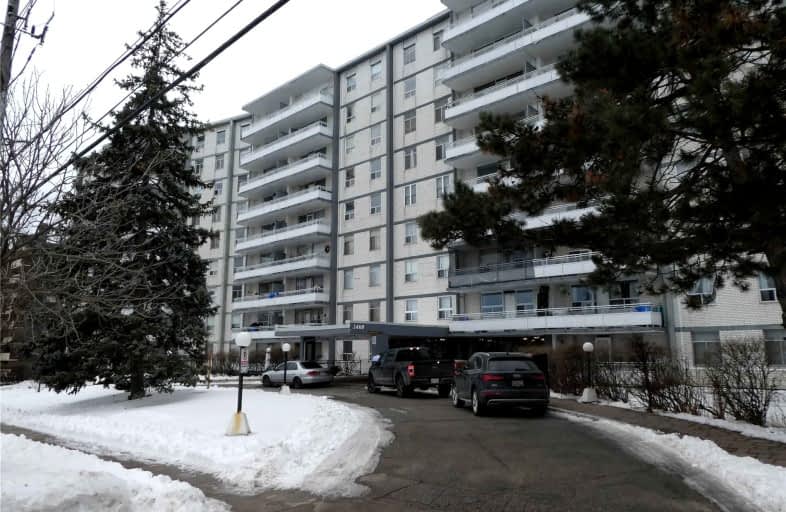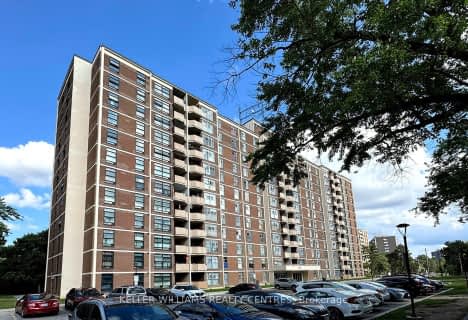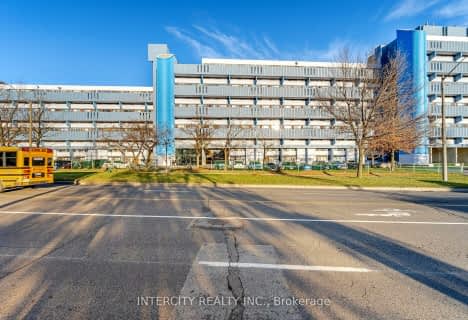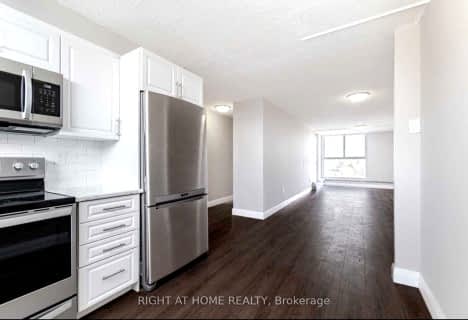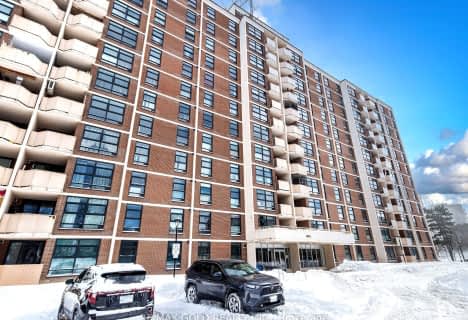Car-Dependent
- Almost all errands require a car.
Excellent Transit
- Most errands can be accomplished by public transportation.
Bikeable
- Some errands can be accomplished on bike.

Africentric Alternative School
Elementary: PublicSheppard Public School
Elementary: PublicStilecroft Public School
Elementary: PublicElia Middle School
Elementary: PublicSt Jerome Catholic School
Elementary: CatholicDerrydown Public School
Elementary: PublicDownsview Secondary School
Secondary: PublicMadonna Catholic Secondary School
Secondary: CatholicC W Jefferys Collegiate Institute
Secondary: PublicJames Cardinal McGuigan Catholic High School
Secondary: CatholicWestview Centennial Secondary School
Secondary: PublicWilliam Lyon Mackenzie Collegiate Institute
Secondary: Public-
Downsview Dells Park
1651 Sheppard Ave W, Toronto ON M3M 2X4 1.73km -
Downsview Memorial Parkette
Keele St. and Wilson Ave., Toronto ON 2.78km -
Robert Hicks Park
39 Robert Hicks Dr, North York ON 3.51km
-
RBC Royal Bank
3336 Keele St (at Sheppard Ave W), Toronto ON M3J 1L5 0.65km -
CIBC
3324 Keele St (at Sheppard Ave. W.), Toronto ON M3M 2H7 0.77km -
BMO Bank of Montreal
1 York Gate Blvd (Jane/Finch), Toronto ON M3N 3A1 2.65km
For Sale
More about this building
View 3460 Keele Street, Toronto- 1 bath
- 2 bed
- 900 sqft
1107-345 Driftwood Avenue, Toronto, Ontario • M3N 2P4 • Black Creek
- 1 bath
- 2 bed
- 1000 sqft
108-25 Four Winds Drive, Toronto, Ontario • M3J 1K8 • York University Heights
- 1 bath
- 2 bed
- 900 sqft
1109-335 Driftwood Avenue, Toronto, Ontario • M3N 2P3 • Black Creek
- 1 bath
- 2 bed
- 800 sqft
505-3460 Keele Street, Toronto, Ontario • M3J 1L9 • York University Heights
